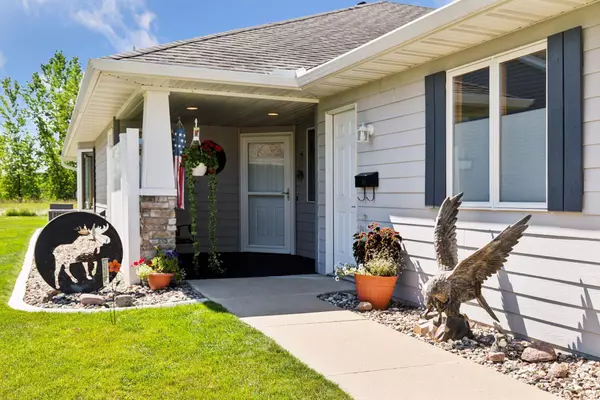2 Beds
2 Baths
1,603 SqFt
2 Beds
2 Baths
1,603 SqFt
Open House
Sun Sep 07, 12:00pm - 3:00pm
Key Details
Property Type Multi-Family
Sub Type Twin Home
Listing Status Active
Purchase Type For Sale
Square Footage 1,603 sqft
Price per Sqft $184
Subdivision Southwind
MLS Listing ID 6783136
Bedrooms 2
Full Baths 1
Three Quarter Bath 1
Year Built 2007
Annual Tax Amount $4,250
Tax Year 2025
Contingent None
Lot Size 5,662 Sqft
Acres 0.13
Lot Dimensions 42X128
Property Sub-Type Twin Home
Property Description
accessible home features no stairs, 36” wide doorways, and solid-core 6-panel doors throughout. Spacious
living room includes a gas fireplace and newer carpet. Kitchen offers newer appliances and flows into the
dining area with easy access to outdoor spaces. Enjoy a covered front porch and a private patio in back
with views of open fields and a retractable awning—perfect for relaxing or entertaining. Additional
highlights include a large laundry room, large walk-in pantry/office, attached finished garage, and
updated flooring throughout. Move-in ready and designed for comfort and ease — don't miss this one!
Location
State MN
County Mcleod
Zoning Residential-Single Family
Rooms
Basement None
Dining Room Informal Dining Room
Interior
Heating Forced Air, Radiant Floor
Cooling Central Air
Fireplaces Number 1
Fireplaces Type Gas, Living Room
Fireplace Yes
Appliance Dishwasher, Disposal, Dryer, Microwave, Range, Refrigerator, Washer, Water Softener Owned
Exterior
Parking Features Attached Garage, Concrete, Finished Garage, Garage Door Opener, Insulated Garage
Garage Spaces 2.0
Fence Vinyl
Pool None
Roof Type Asphalt
Building
Story One
Foundation 1603
Sewer City Sewer/Connected
Water City Water/Connected
Level or Stories One
Structure Type Brick/Stone,Fiber Cement
New Construction false
Schools
School District Hutchinson
"My job is to find and attract mastery-based agents to the office, protect the culture, and make sure everyone is happy! "






