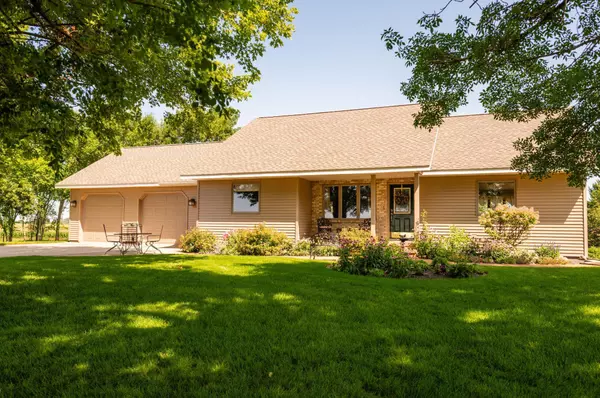3 Beds
3 Baths
2,754 SqFt
3 Beds
3 Baths
2,754 SqFt
Key Details
Property Type Single Family Home
Sub Type Single Family Residence
Listing Status Active
Purchase Type For Sale
Square Footage 2,754 sqft
Price per Sqft $264
MLS Listing ID 6771224
Bedrooms 3
Full Baths 2
Half Baths 1
Year Built 1993
Annual Tax Amount $6,798
Tax Year 2025
Contingent None
Lot Size 5.000 Acres
Acres 5.0
Lot Dimensions Lot will be surveyed approx. 5 Acres
Property Sub-Type Single Family Residence
Property Description
The main floor features an open layout with a spacious living room, dining area, and kitchen with custom cherry cabinetry. Quarter-sawn hickory floors run throughout the main living spaces, while tile accents are found in the entry, laundry, and bathrooms. The master suite offers a walk-in closet, whirlpool tub, and separate shower. Also on the main level are a convenient laundry room and an office with custom cherry cabinetry and a built-in window seat. Expansive windows throughout the home fill each room with natural light.
The lower level offers a comfortable family room with a gas fireplace and walk-out access to the patio. Two large bedrooms with walk-in closets, a full bathroom, and a hobby room that could serve as an additional bedroom provide flexible living options. The lower level also includes a second laundry/utility room with cold storage under the porch. A secondary staircase connects directly to the attached, insulated two-stall garage with 8-foot doors, a floor drain, and finished drywall.
The home is equipped with an air-to-air exchanger, central air, and zoned heating for both levels. A new asphalt shingle roof was installed in 2022.
A highlight of the property is the heated 54' x 80' Morton-style shop, built in 2013. It features in-floor heat, a floor drain, soft water, a full bathroom with shower, an office, and a 36-foot overhead door, making it ideal for hobbies, business use, or storage of large equipment.
This property offers the perfect blend of quality, comfort, and functionality in a private rural setting, just minutes from Benson.
Location
State MN
County Swift
Zoning Residential-Single Family
Rooms
Basement Egress Window(s), Finished, Concrete
Interior
Heating Forced Air, Zoned
Cooling Central Air, Zoned
Fireplaces Number 1
Fireplace Yes
Appliance Air-To-Air Exchanger, Dishwasher, Dryer, Microwave, Range, Refrigerator, Washer
Exterior
Parking Features Attached Garage
Garage Spaces 2.0
Building
Story One
Foundation 1377
Sewer Private Sewer
Water Well
Level or Stories One
Structure Type Aluminum Siding
New Construction false
Schools
School District Benson
"My job is to find and attract mastery-based agents to the office, protect the culture, and make sure everyone is happy! "






