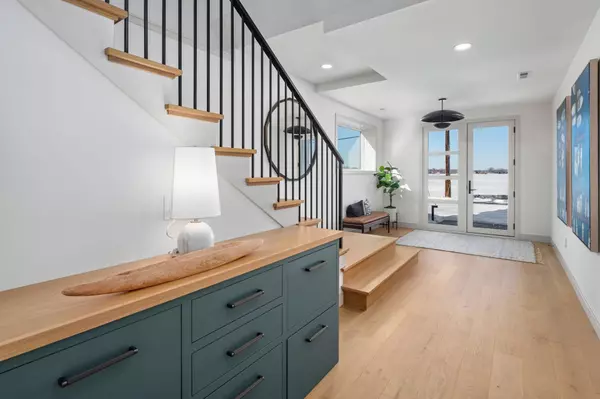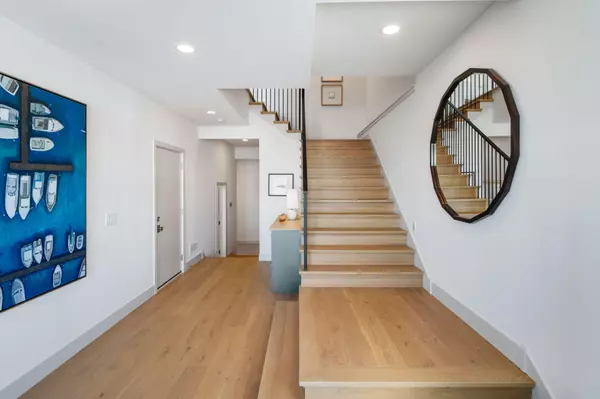5 Beds
5 Baths
4,484 SqFt
5 Beds
5 Baths
4,484 SqFt
OPEN HOUSE
Sun Feb 23, 12:00pm - 3:00pm
Tue Feb 25, 12:00pm - 3:00pm
Key Details
Property Type Single Family Home
Sub Type Single Family Residence
Listing Status Active
Purchase Type For Sale
Square Footage 4,484 sqft
Price per Sqft $657
MLS Listing ID 6658684
Bedrooms 5
Full Baths 2
Half Baths 1
Three Quarter Bath 2
Year Built 2024
Annual Tax Amount $11,800
Tax Year 2024
Contingent None
Lot Size 6,098 Sqft
Acres 0.14
Lot Dimensions SE 50X132X50X131
Property Sub-Type Single Family Residence
Property Description
Location
State MN
County Hennepin
Zoning Residential-Single Family
Body of Water Minnetonka
Rooms
Basement None
Dining Room Eat In Kitchen, Informal Dining Room, Kitchen/Dining Room, Living/Dining Room
Interior
Heating Forced Air
Cooling Central Air
Fireplaces Number 2
Fireplaces Type Gas, Living Room, Primary Bedroom
Fireplace Yes
Appliance Air-To-Air Exchanger, Cooktop, Dishwasher, Disposal, Double Oven, Dryer, Exhaust Fan, Humidifier, Microwave, Range, Refrigerator, Stainless Steel Appliances, Wall Oven, Washer, Wine Cooler
Exterior
Parking Features Attached Garage, Concrete, Garage Door Opener, Heated Garage, Insulated Garage, Tandem
Garage Spaces 3.0
Fence None
Pool None
Waterfront Description Deeded Access,Dock,Lake Front,Lake View
View Bay, Lake
Roof Type Architectural Shingle
Road Frontage Yes
Building
Lot Description Accessible Shoreline, Tree Coverage - Light, Underground Utilities
Story More Than 2 Stories
Foundation 1864
Sewer City Sewer/Connected
Water City Water - In Street
Level or Stories More Than 2 Stories
Structure Type Fiber Cement,Metal Siding
New Construction true
Schools
School District Westonka
"My job is to find and attract mastery-based agents to the office, protect the culture, and make sure everyone is happy! "






