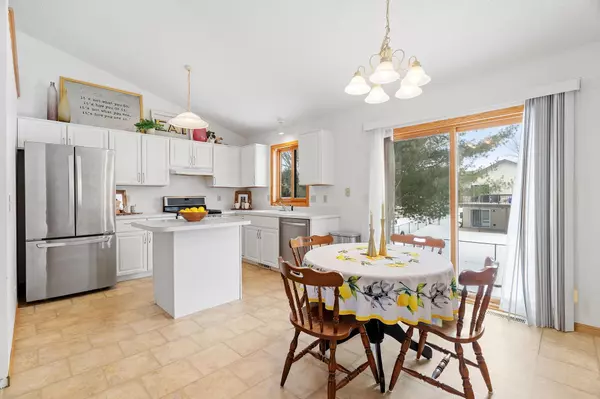4 Beds
3 Baths
1,726 SqFt
4 Beds
3 Baths
1,726 SqFt
OPEN HOUSE
Fri Feb 21, 6:00pm - 8:00pm
Sat Feb 22, 1:00pm - 3:00pm
Sun Feb 23, 3:00pm - 5:00pm
Key Details
Property Type Single Family Home
Sub Type Single Family Residence
Listing Status Active
Purchase Type For Sale
Square Footage 1,726 sqft
Price per Sqft $236
Subdivision Carver Lake Meadows 4Th Add
MLS Listing ID 6658065
Bedrooms 4
Full Baths 3
Year Built 1995
Annual Tax Amount $4,766
Tax Year 2024
Contingent None
Lot Size 0.260 Acres
Acres 0.26
Lot Dimensions 85x130
Property Sub-Type Single Family Residence
Property Description
Location
State MN
County Washington
Zoning Residential-Single Family
Rooms
Basement Concrete, Partially Finished, Slab
Dining Room Kitchen/Dining Room
Interior
Heating Forced Air
Cooling Central Air
Fireplaces Number 1
Fireplaces Type Family Room, Gas, Insert
Fireplace Yes
Appliance Dishwasher, Disposal, Dryer, Exhaust Fan, Gas Water Heater, Range, Refrigerator, Stainless Steel Appliances, Washer, Water Softener Owned
Exterior
Parking Features Attached Garage, Asphalt, Finished Garage, Garage Door Opener, Insulated Garage
Garage Spaces 2.0
Fence Chain Link
Pool None
Roof Type Age Over 8 Years,Asphalt
Building
Lot Description Cleared, Property Adjoins Public Land, Tree Coverage - Light, Underground Utilities
Story Four or More Level Split
Foundation 1044
Sewer City Sewer/Connected
Water City Water/Connected
Level or Stories Four or More Level Split
Structure Type Brick/Stone,Vinyl Siding
New Construction false
Schools
School District South Washington County
Others
Virtual Tour https://my.matterport.com/show/?m=2GXNrpnEuFG&brand=0&mls=1&
"My job is to find and attract mastery-based agents to the office, protect the culture, and make sure everyone is happy! "






