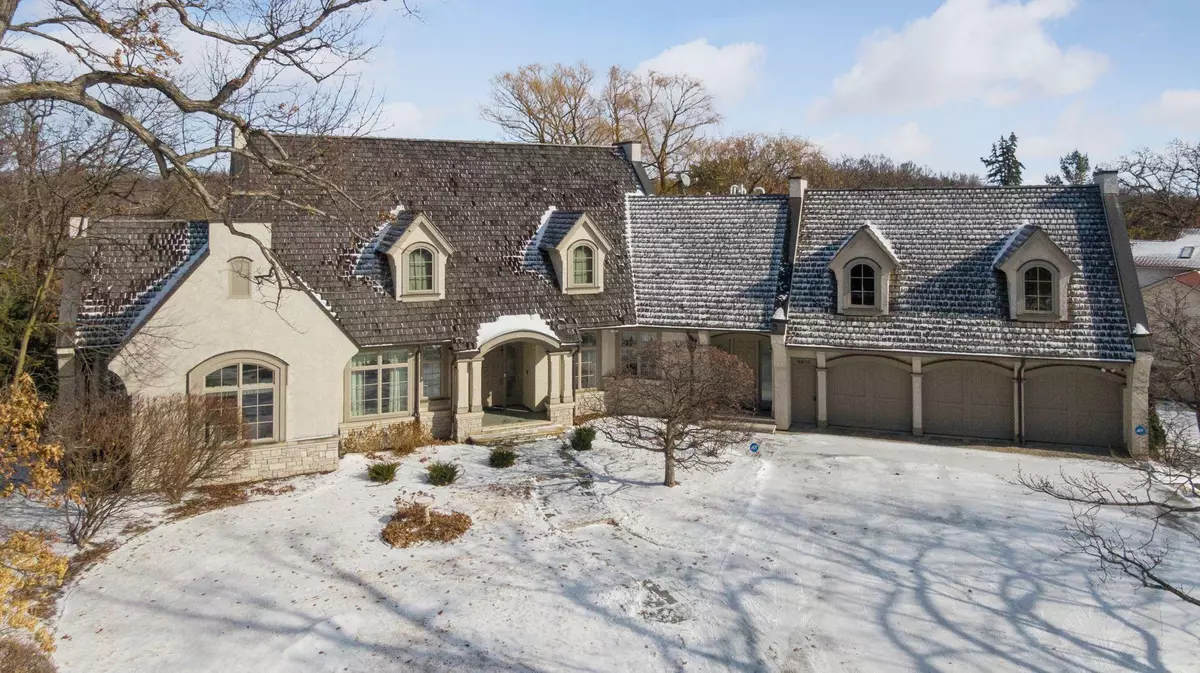4 Beds
6 Baths
7,055 SqFt
4 Beds
6 Baths
7,055 SqFt
Key Details
Property Type Single Family Home
Sub Type Single Family Residence
Listing Status Active
Purchase Type For Sale
Square Footage 7,055 sqft
Price per Sqft $364
Subdivision Parkwood Knolls 02Nd Add
MLS Listing ID 6637847
Bedrooms 4
Full Baths 1
Half Baths 2
Three Quarter Bath 3
Year Built 2004
Annual Tax Amount $29,637
Tax Year 2024
Contingent None
Lot Size 0.710 Acres
Acres 0.71
Lot Dimensions 180x260x130x173
Property Sub-Type Single Family Residence
Property Description
Location
State MN
County Hennepin
Zoning Residential-Single Family
Rooms
Basement Drain Tiled, Finished, Full, Concrete, Sump Pump, Walkout
Dining Room Breakfast Bar, Eat In Kitchen, Separate/Formal Dining Room
Interior
Heating Forced Air, Radiant Floor
Cooling Central Air
Fireplaces Number 3
Fireplaces Type Two Sided, Family Room, Gas, Living Room
Fireplace Yes
Appliance Cooktop, Dishwasher, Disposal, Double Oven, Dryer, Exhaust Fan, Gas Water Heater, Microwave, Range, Refrigerator, Wall Oven, Washer, Water Softener Owned
Exterior
Parking Features Attached Garage, Heated Garage, Multiple Garages
Garage Spaces 5.0
Waterfront Description Pond
Building
Story One
Foundation 3479
Sewer City Sewer/Connected
Water City Water/Connected
Level or Stories One
Structure Type Brick/Stone
New Construction false
Schools
School District Edina
Others
Virtual Tour https://tours.spacecrafting.com/n-d6jz2n
"My job is to find and attract mastery-based agents to the office, protect the culture, and make sure everyone is happy! "






