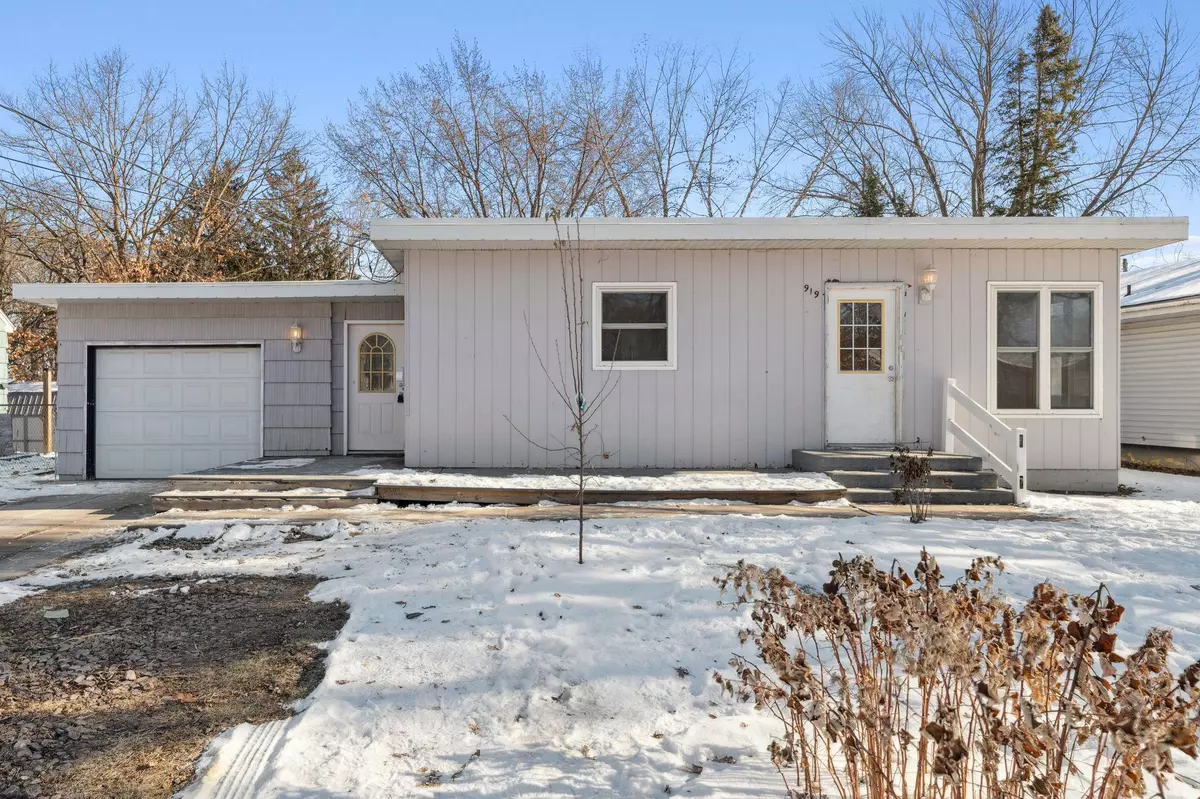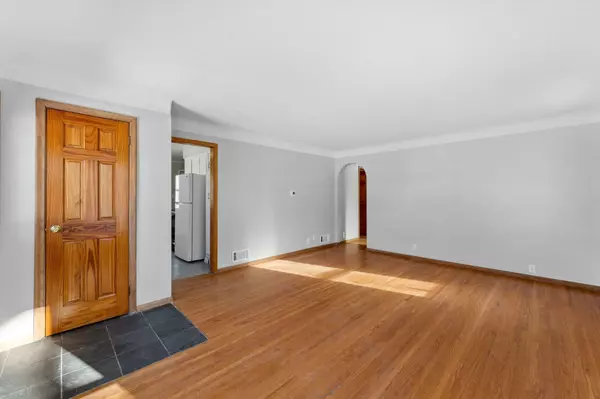4 Beds
2 Baths
1,531 SqFt
4 Beds
2 Baths
1,531 SqFt
OPEN HOUSE
Thu Feb 06, 5:00pm - 7:00pm
Key Details
Property Type Single Family Home
Sub Type Single Family Residence
Listing Status Coming Soon
Purchase Type For Sale
Square Footage 1,531 sqft
Price per Sqft $163
MLS Listing ID 6647012
Bedrooms 4
Full Baths 1
Half Baths 1
Year Built 1953
Annual Tax Amount $2,552
Tax Year 2025
Contingent None
Lot Size 7,405 Sqft
Acres 0.17
Lot Dimensions 130x58
Property Description
Location
State MN
County Washington
Zoning Residential-Single Family
Rooms
Basement Block, Daylight/Lookout Windows, Drain Tiled, Egress Window(s), Finished, Partial, Storage Space, Sump Pump
Dining Room Breakfast Area, Eat In Kitchen, Living/Dining Room
Interior
Heating Forced Air
Cooling Central Air
Fireplace No
Appliance Dishwasher, Dryer, Electric Water Heater, Freezer, Range, Refrigerator, Washer
Exterior
Parking Features Attached Garage, Concrete, Electric, Garage Door Opener
Garage Spaces 1.0
Fence Chain Link, Partial Cross, Partial
Roof Type Age Over 8 Years,Flat,Rubber
Building
Lot Description Tree Coverage - Light
Story One
Foundation 760
Sewer City Sewer/Connected
Water City Water/Connected
Level or Stories One
Structure Type Wood Siding
New Construction false
Schools
School District Forest Lake
"My job is to find and attract mastery-based agents to the office, protect the culture, and make sure everyone is happy! "






