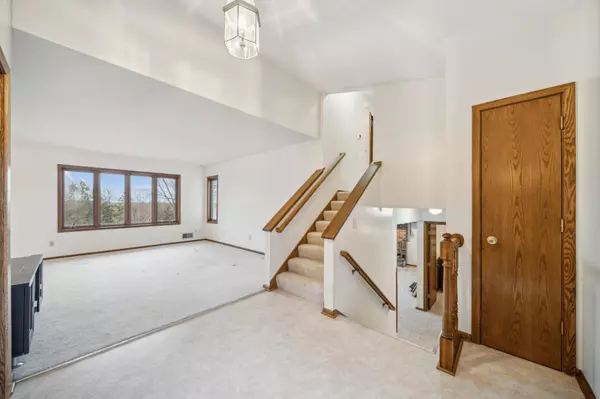4 Beds
3 Baths
2,770 SqFt
4 Beds
3 Baths
2,770 SqFt
OPEN HOUSE
Sat Feb 08, 11:30am - 1:00pm
Key Details
Property Type Single Family Home
Sub Type Single Family Residence
Listing Status Coming Soon
Purchase Type For Sale
Square Footage 2,770 sqft
Price per Sqft $162
Subdivision Cedar Highlands 3Rd Add
MLS Listing ID 6657068
Bedrooms 4
Full Baths 1
Three Quarter Bath 2
Year Built 1985
Annual Tax Amount $4,956
Tax Year 2024
Contingent None
Lot Size 0.940 Acres
Acres 0.94
Lot Dimensions 237x398x291x57
Property Description
Location
State MN
County Dakota
Zoning Residential-Single Family
Rooms
Basement Drain Tiled, Finished, Sump Pump, Walkout
Dining Room Eat In Kitchen, Separate/Formal Dining Room
Interior
Heating Forced Air
Cooling Central Air
Fireplaces Number 1
Fireplaces Type Family Room, Wood Burning
Fireplace Yes
Exterior
Parking Features Attached Garage
Garage Spaces 2.0
Building
Story Four or More Level Split
Foundation 1346
Sewer City Sewer/Connected
Water City Water/Connected
Level or Stories Four or More Level Split
Structure Type Wood Siding
New Construction false
Schools
School District Rosemount-Apple Valley-Eagan
"My job is to find and attract mastery-based agents to the office, protect the culture, and make sure everyone is happy! "






