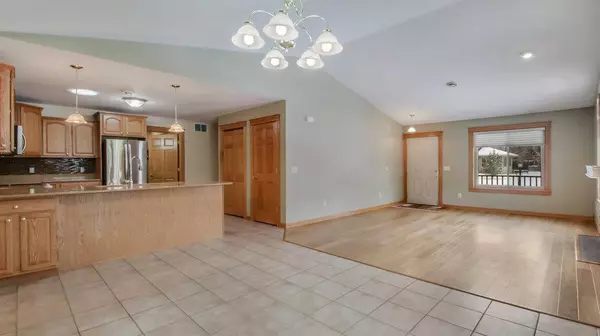2 Beds
2 Baths
1,460 SqFt
2 Beds
2 Baths
1,460 SqFt
OPEN HOUSE
Sun Feb 09, 11:00am - 1:00pm
Key Details
Property Type Townhouse
Sub Type Townhouse Side x Side
Listing Status Active
Purchase Type For Sale
Square Footage 1,460 sqft
Price per Sqft $204
Subdivision Miller Junction Estate #1
MLS Listing ID 6657089
Bedrooms 2
Half Baths 1
Three Quarter Bath 1
HOA Fees $300/mo
Year Built 2002
Annual Tax Amount $3,401
Tax Year 2023
Contingent None
Lot Size 871 Sqft
Acres 0.02
Lot Dimensions 0 x 0
Property Description
The spacious owner's suite includes a walk-in closet. The bathroom has a new walk-in shower recently installed by a local contractor. There have been many updates to this great home. The kitchen boasts LG stainless steel appliances with a double oven in 2022. The windows also were replaced in 2022 and feature a transferable warranty. At the same time, the HVAC system was replaced with a high-efficiency, on-demand boiler for the heated floors. Additionally, the on-demand boiler provides a continuous hot water supply. The AC conditioner is an impressive 22 SEER. Don't worry about any power outages; the home comes with a supplemental whole-house generator that runs off natural gas.
Don't miss out on the 14-unit association that is both friendly, private, and convenient to service. Schedule showing today
Location
State WI
County Dunn
Zoning Residential-Single Family
Rooms
Basement Other, Slab
Dining Room Informal Dining Room
Interior
Heating Hot Water, Radiant Floor
Cooling Central Air
Fireplaces Number 1
Fireplaces Type Gas, Living Room
Fireplace Yes
Appliance Dishwasher, Double Oven, Dryer, Microwave, Range, Refrigerator, Stainless Steel Appliances, Tankless Water Heater, Washer
Exterior
Parking Features Attached Garage, Concrete
Garage Spaces 2.0
Roof Type Age 8 Years or Less,Asphalt
Building
Story One
Foundation 1460
Sewer City Sewer/Connected
Water City Water/Connected
Level or Stories One
Structure Type Brick/Stone,Vinyl Siding
New Construction false
Schools
School District Menomonie Area
Others
HOA Fee Include Maintenance Structure,Lawn Care,Maintenance Grounds,Snow Removal
Restrictions Mandatory Owners Assoc,Other Covenants,Pets - Cats Allowed,Pets - Dogs Allowed,Pets - Number Limit,Pets - Weight/Height Limit,Seniors - 55+
"My job is to find and attract mastery-based agents to the office, protect the culture, and make sure everyone is happy! "






