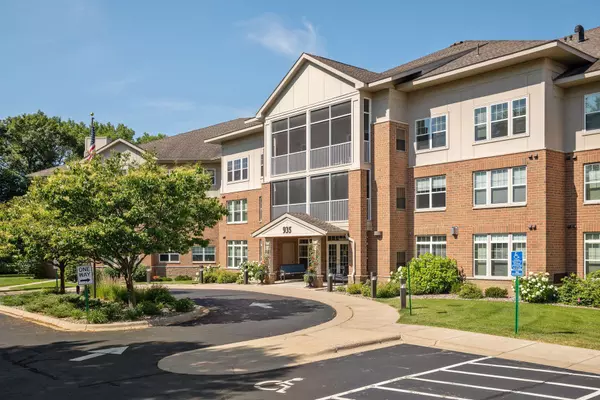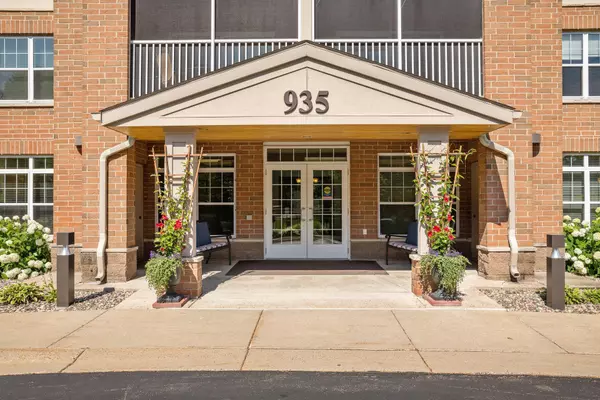2 Beds
2 Baths
1,332 SqFt
2 Beds
2 Baths
1,332 SqFt
Key Details
Property Type Condo
Sub Type Low Rise
Listing Status Active
Purchase Type For Sale
Square Footage 1,332 sqft
Price per Sqft $108
Subdivision Cic 745 Summerhill Co-Op Of Mplwd
MLS Listing ID 6654661
Bedrooms 2
Full Baths 1
Three Quarter Bath 1
HOA Fees $1,943/mo
Year Built 2006
Annual Tax Amount $2,918
Tax Year 2024
Contingent None
Lot Size 2.230 Acres
Acres 2.23
Lot Dimensions Common
Property Description
The primary suite is a true retreat, featuring a spa-like 3/4 bath with a walk-in shower and an expansive walk-in closet with ample storage. A versatile guest room, den, or home office, plus a full bath and upgraded in-unit washer and dryer add to the convenience and comfort. There are so many updates throughout!
Enjoy the perks and the many amenities in this maintenance-free living, vibrant cooperative community offering affordability and peace of mind. Don't miss this opportunity to live in a home that combines secure space, style and the perfect setting for your next chapter!
Location
State MN
County Ramsey
Zoning Residential-Multi-Family
Rooms
Family Room Amusement/Party Room, Business Center, Community Room, Exercise Room, Guest Suite, Media Room, Other
Basement Other
Dining Room Separate/Formal Dining Room
Interior
Heating Forced Air
Cooling Central Air
Fireplace No
Appliance Dishwasher, Disposal, Dryer, Microwave, Range, Refrigerator, Washer
Exterior
Parking Features Assigned, Asphalt, Garage Door Opener, Guest Parking, Heated Garage, Insulated Garage, Other, Parking Garage, Paved, Secured, Storage, Underground
Garage Spaces 1.0
Pool None
Roof Type Age 8 Years or Less
Building
Story One
Foundation 1332
Sewer City Sewer/Connected
Water City Water/Connected
Level or Stories One
Structure Type Brick/Stone,Fiber Cement
New Construction false
Schools
School District North St Paul-Maplewood
Others
HOA Fee Include Maintenance Structure,Cable TV,Controlled Access,Gas,Heating,Internet,Lawn Care,Maintenance Grounds,Parking,Professional Mgmt,Trash,Sewer,Shared Amenities,Snow Removal,Taxes
Restrictions Mandatory Owners Assoc,Other,Pets - Cats Allowed,Pets - Dogs Allowed,Pets - Number Limit,Pets - Weight/Height Limit,Seniors - 55+
"My job is to find and attract mastery-based agents to the office, protect the culture, and make sure everyone is happy! "






