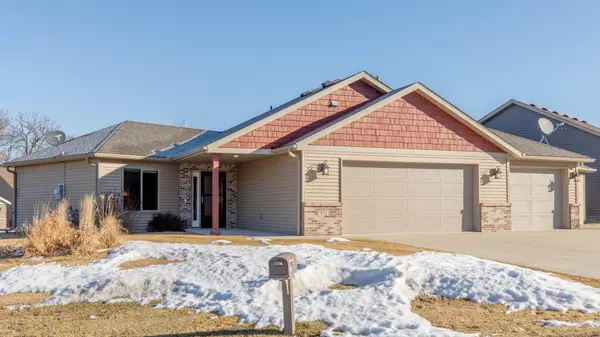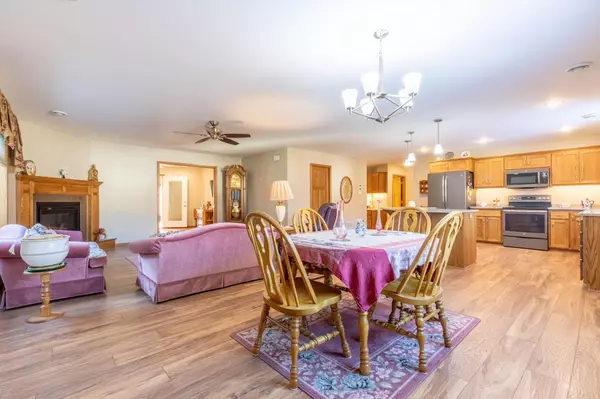3 Beds
2 Baths
1,931 SqFt
3 Beds
2 Baths
1,931 SqFt
Key Details
Property Type Single Family Home
Sub Type Single Family Residence
Listing Status Active
Purchase Type For Sale
Square Footage 1,931 sqft
Price per Sqft $284
Subdivision Oak View Pond Estates
MLS Listing ID 6655727
Bedrooms 3
Full Baths 2
HOA Fees $130/mo
Year Built 2017
Annual Tax Amount $5,532
Tax Year 2024
Contingent None
Lot Size 7,840 Sqft
Acres 0.18
Lot Dimensions 96x36x33x57x19x16x78
Property Description
Location
State MN
County Benton
Zoning Residential-Single Family
Rooms
Basement None
Dining Room Kitchen/Dining Room
Interior
Heating Forced Air, Fireplace(s), Radiant Floor
Cooling Central Air
Fireplaces Number 1
Fireplaces Type Living Room
Fireplace Yes
Appliance Dishwasher, Dryer, Microwave, Range, Refrigerator, Washer
Exterior
Parking Features Attached Garage, Concrete
Garage Spaces 3.0
Roof Type Age 8 Years or Less,Asphalt
Building
Lot Description Corner Lot
Story One
Foundation 1931
Sewer City Sewer/Connected
Water City Water/Connected
Level or Stories One
Structure Type Vinyl Siding
New Construction false
Schools
School District Sauk Rapids-Rice
Others
HOA Fee Include Lawn Care,Trash,Snow Removal
"My job is to find and attract mastery-based agents to the office, protect the culture, and make sure everyone is happy! "






