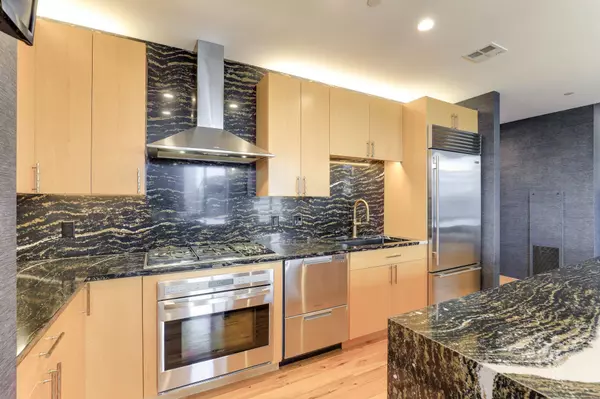3 Beds
2 Baths
1,849 SqFt
3 Beds
2 Baths
1,849 SqFt
Key Details
Property Type Condo
Sub Type High Rise
Listing Status Active
Purchase Type For Sale
Square Footage 1,849 sqft
Price per Sqft $457
Subdivision Cic 1431 Ivy Resdidence
MLS Listing ID 6654318
Bedrooms 3
Full Baths 2
HOA Fees $1,731/mo
Year Built 2007
Annual Tax Amount $8,686
Tax Year 2024
Contingent None
Lot Size 0.460 Acres
Acres 0.46
Property Description
Presenting this fully renovated 3-bedroom, 2-bath corner unit at the prestigious Ivy Residences—where breathtaking city views, particularly at night, set the stage for sophisticated urban living.
One of the rare buildings where HOA dues cover everything—including valet parking—this condo offers the ultimate in convenience and ease.
Experience a lifestyle unlike any other in downtown Minneapolis, with amenities that include direct skyway access, two acclaimed restaurants, a state-of-the-art spa and fitness center, and a 24-hour concierge service, all just steps away.
This is more than a home; it's an opportunity to live in the heart of it all.
Location
State MN
County Hennepin
Zoning Residential-Single Family
Rooms
Basement None
Dining Room Breakfast Bar, Breakfast Area, Eat In Kitchen, Informal Dining Room, Living/Dining Room
Interior
Heating Baseboard, Boiler, Forced Air, Fireplace(s)
Cooling Central Air
Fireplaces Number 1
Fireplaces Type Gas, Living Room
Fireplace Yes
Appliance Chandelier, Cooktop, Dishwasher, Disposal, Dryer, Electric Water Heater, Exhaust Fan, Freezer, Microwave, Range, Refrigerator, Stainless Steel Appliances, Washer
Exterior
Parking Features Heated Garage, Insulated Garage, Parking Garage, Underground
Garage Spaces 1.0
Fence None
Pool Below Ground, Heated, Indoor, Shared
Building
Story One
Foundation 1849
Sewer City Sewer/Connected
Water City Water/Connected
Level or Stories One
Structure Type Block,Brick/Stone
New Construction false
Schools
School District Minneapolis
Others
HOA Fee Include Air Conditioning,Maintenance Structure,Cable TV,Controlled Access,Electricity,Gas,Hazard Insurance,Heating,Internet,Lawn Care,Maintenance Grounds,Professional Mgmt,Recreation Facility,Trash,Security,Sewer,Shared Amenities,Snow Removal,Valet Parking
Restrictions Mandatory Owners Assoc,Pets - Cats Allowed,Pets - Dogs Allowed,Pets - Weight/Height Limit,Rental Restrictions May Apply
"My job is to find and attract mastery-based agents to the office, protect the culture, and make sure everyone is happy! "






