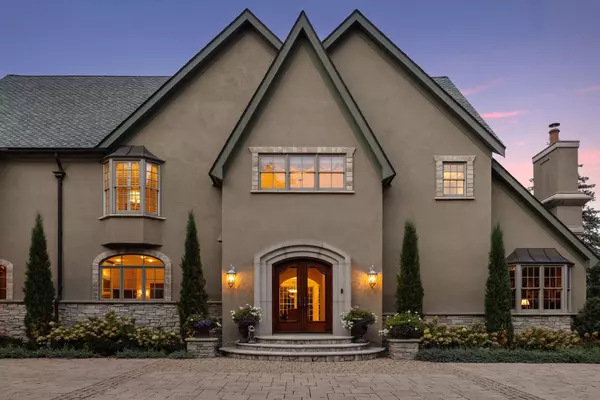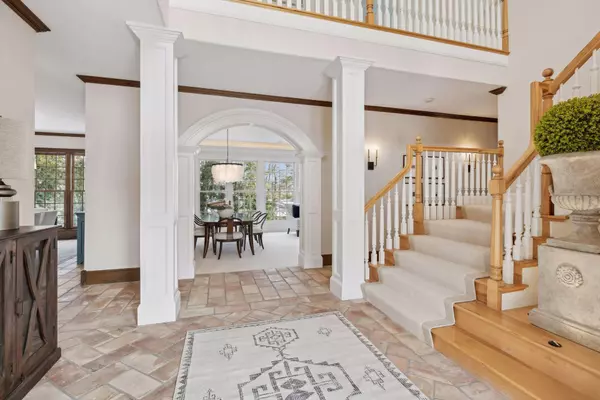4 Beds
6 Baths
7,073 SqFt
4 Beds
6 Baths
7,073 SqFt
OPEN HOUSE
Tue Feb 04, 10:30am - 12:30pm
Key Details
Property Type Single Family Home
Sub Type Single Family Residence
Listing Status Active
Purchase Type For Sale
Square Footage 7,073 sqft
Price per Sqft $409
Subdivision Mirror Oaks
MLS Listing ID 6634037
Bedrooms 4
Full Baths 2
Half Baths 2
Three Quarter Bath 2
Year Built 1997
Annual Tax Amount $36,794
Tax Year 2024
Contingent None
Lot Size 0.780 Acres
Acres 0.78
Lot Dimensions 235 x 185 x 133 x 80
Property Description
Location
State MN
County Hennepin
Zoning Residential-Single Family
Rooms
Basement Finished, Storage Space, Walkout
Dining Room Informal Dining Room, Living/Dining Room, Separate/Formal Dining Room
Interior
Heating Forced Air, Radiant Floor
Cooling Central Air
Fireplaces Number 6
Fireplaces Type Amusement Room, Family Room, Gas, Living Room, Primary Bedroom, Stone, Wood Burning
Fireplace Yes
Appliance Air-To-Air Exchanger, Dishwasher, Disposal, Dryer, Exhaust Fan, Freezer, Humidifier, Gas Water Heater, Water Filtration System, Microwave, Range, Refrigerator, Washer, Water Softener Owned
Exterior
Parking Features Attached Garage, Garage Door Opener
Garage Spaces 3.0
Fence Wood
Pool Below Ground, Heated, Outdoor Pool
Roof Type Asphalt
Building
Lot Description Tree Coverage - Medium
Story Two
Foundation 2517
Sewer City Sewer/Connected
Water City Water/Connected
Level or Stories Two
Structure Type Stucco
New Construction false
Schools
School District Hopkins
"My job is to find and attract mastery-based agents to the office, protect the culture, and make sure everyone is happy! "






