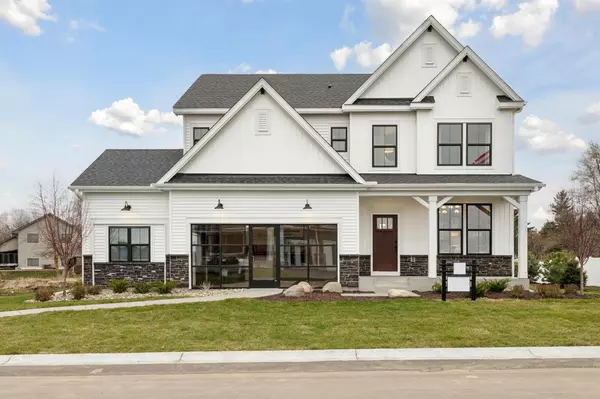4 Beds
3 Baths
2,508 SqFt
4 Beds
3 Baths
2,508 SqFt
OPEN HOUSE
Wed Feb 05, 4:00pm - 5:30pm
Thu Feb 06, 4:00pm - 5:30pm
Fri Feb 07, 4:00pm - 5:30pm
Sat Feb 08, 4:00pm - 5:30pm
Sun Feb 09, 4:00pm - 5:30pm
Mon Feb 10, 4:00pm - 5:30pm
Tue Feb 11, 4:00pm - 5:30pm
Key Details
Property Type Single Family Home
Sub Type Single Family Residence
Listing Status Active
Purchase Type For Sale
Square Footage 2,508 sqft
Price per Sqft $243
Subdivision Aster Mill
MLS Listing ID 6655183
Bedrooms 4
Full Baths 1
Half Baths 1
Three Quarter Bath 1
HOA Fees $32/mo
Year Built 2025
Tax Year 2025
Contingent None
Lot Size 0.440 Acres
Acres 0.44
Lot Dimensions TBD
Property Description
Location
State MN
County Hennepin
Community Aster Mill
Zoning Residential-Single Family
Rooms
Basement Concrete
Dining Room Informal Dining Room
Interior
Heating Forced Air
Cooling Central Air
Fireplaces Number 1
Fireplaces Type Brick, Family Room, Gas
Fireplace No
Exterior
Parking Features Attached Garage
Garage Spaces 3.0
Pool None
Building
Story Two
Foundation 1130
Sewer City Sewer/Connected
Water City Water/Connected
Level or Stories Two
Structure Type Vinyl Siding
New Construction true
Schools
School District Elk River
Others
HOA Fee Include Trash
"My job is to find and attract mastery-based agents to the office, protect the culture, and make sure everyone is happy! "






