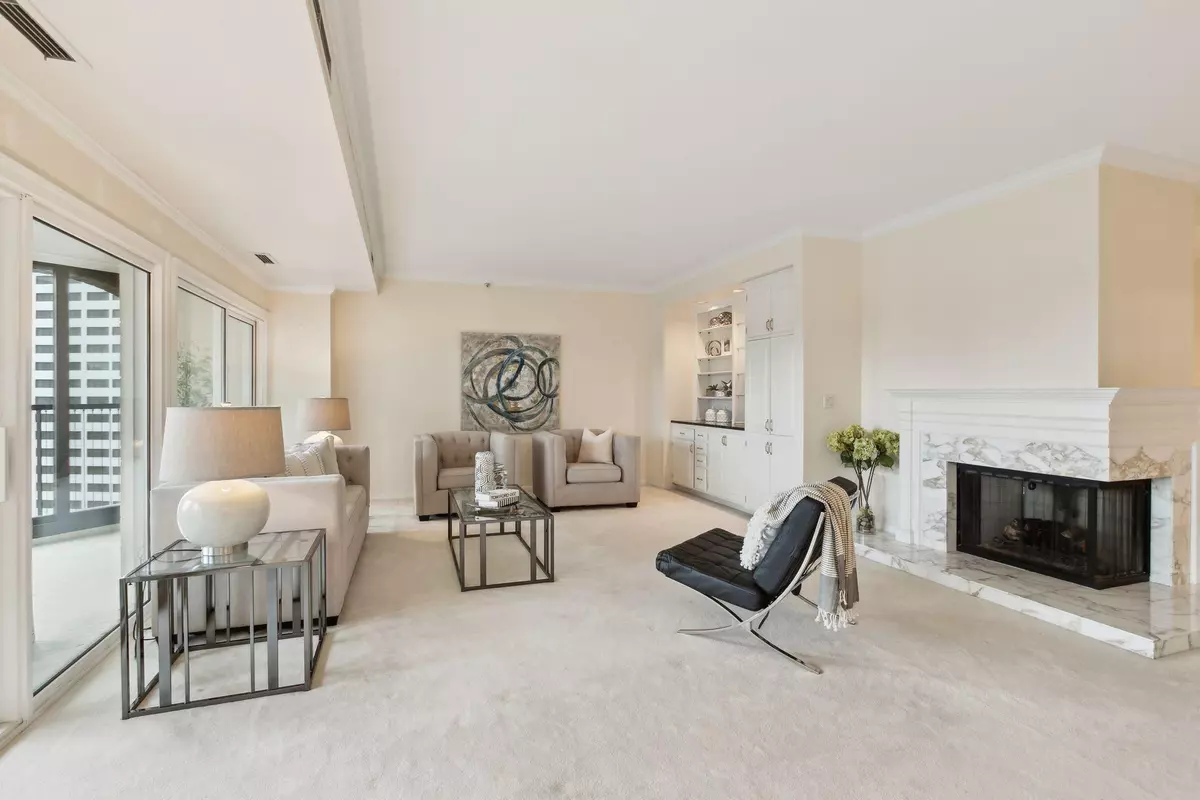2 Beds
2 Baths
1,805 SqFt
2 Beds
2 Baths
1,805 SqFt
Key Details
Property Type Condo
Sub Type High Rise
Listing Status Active
Purchase Type For Sale
Square Footage 1,805 sqft
Price per Sqft $304
Subdivision Condo 0451 Loring Green East
MLS Listing ID 6655045
Bedrooms 2
Full Baths 1
Three Quarter Bath 1
HOA Fees $1,669/mo
Year Built 1981
Annual Tax Amount $5,743
Tax Year 2024
Contingent None
Lot Size 2.390 Acres
Acres 2.39
Lot Dimensions Common
Property Description
Location
State MN
County Hennepin
Zoning Residential-Multi-Family
Rooms
Family Room Amusement/Party Room, Community Room, Exercise Room, Guest Suite
Basement None
Dining Room Breakfast Bar, Separate/Formal Dining Room
Interior
Heating Forced Air
Cooling Central Air
Fireplaces Number 1
Fireplaces Type Full Masonry, Gas
Fireplace No
Appliance Chandelier, Dishwasher, Disposal, Dryer, Microwave, Range, Refrigerator, Washer
Exterior
Parking Features Assigned, Attached Garage, Driveway - Other Surface, Finished Garage, Garage Door Opener, Guest Parking, Heated Garage, Insulated Garage, Secured, Storage, Tuckunder Garage, Underground
Garage Spaces 2.0
Fence Other
Pool Below Ground
Roof Type Flat
Building
Lot Description Tree Coverage - Medium
Story One
Foundation 1805
Sewer City Sewer/Connected
Water City Water/Connected
Level or Stories One
Structure Type Brick/Stone
New Construction false
Schools
School District Minneapolis
Others
HOA Fee Include Air Conditioning,Cable TV,Gas,Heating,Internet,Lawn Care,Parking,Professional Mgmt,Recreation Facility,Trash,Security,Sewer,Shared Amenities,Snow Removal
Restrictions Mandatory Owners Assoc,Rentals not Permitted,Pets Not Allowed
"My job is to find and attract mastery-based agents to the office, protect the culture, and make sure everyone is happy! "






