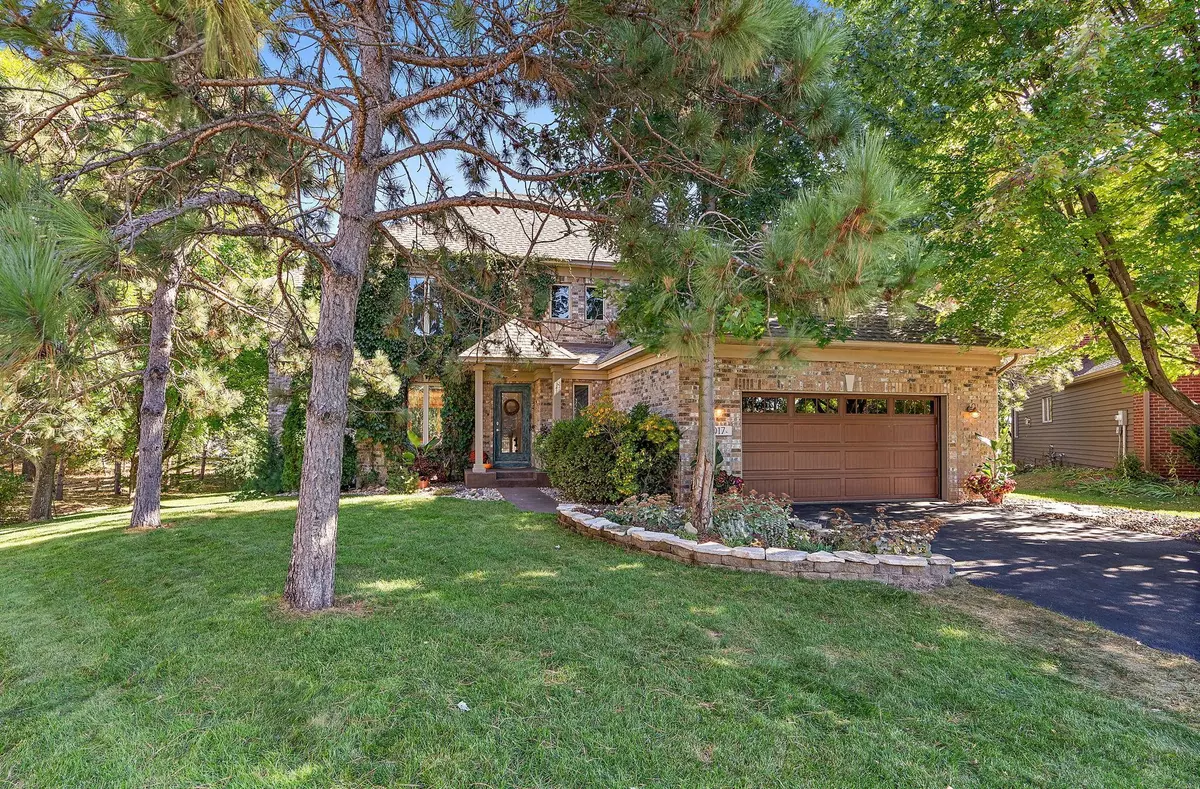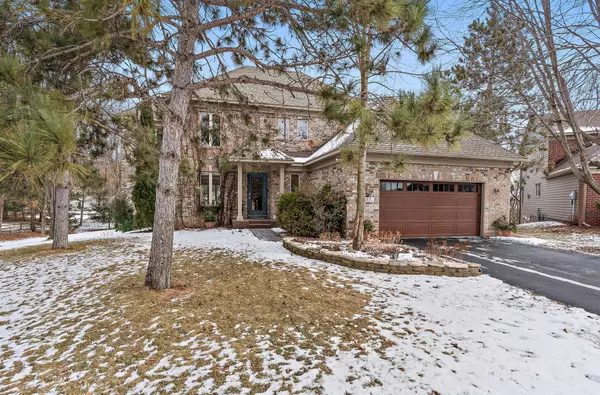5 Beds
4 Baths
3,423 SqFt
5 Beds
4 Baths
3,423 SqFt
OPEN HOUSE
Fri Feb 07, 11:00am - 1:00pm
Key Details
Property Type Single Family Home
Sub Type Single Family Residence
Listing Status Coming Soon
Purchase Type For Sale
Square Footage 3,423 sqft
Price per Sqft $186
Subdivision Stonepine First Add
MLS Listing ID 6613073
Bedrooms 5
Full Baths 1
Half Baths 1
Three Quarter Bath 2
HOA Fees $235/ann
Year Built 1997
Annual Tax Amount $6,788
Tax Year 2024
Contingent None
Lot Size 0.440 Acres
Acres 0.44
Lot Dimensions Irregular
Property Description
Location
State WI
County St. Croix
Zoning Residential-Single Family
Rooms
Basement Finished, Full
Dining Room Breakfast Area, Eat In Kitchen, Informal Dining Room, Kitchen/Dining Room
Interior
Heating Forced Air, Fireplace(s)
Cooling Central Air
Fireplaces Number 2
Fireplaces Type Family Room, Gas, Living Room
Fireplace Yes
Appliance Dishwasher, Disposal, Dryer, Exhaust Fan, Gas Water Heater, Microwave, Range, Refrigerator, Stainless Steel Appliances, Washer, Water Softener Owned
Exterior
Parking Features Attached Garage, Asphalt
Garage Spaces 2.0
Fence Partial, Wood
Pool None
Roof Type Age 8 Years or Less
Building
Story Two
Foundation 1223
Sewer City Sewer/Connected
Water City Water/Connected
Level or Stories Two
Structure Type Brick/Stone,Metal Siding,Vinyl Siding
New Construction false
Schools
School District Hudson
Others
HOA Fee Include Other,Professional Mgmt,Recreation Facility,Shared Amenities
"My job is to find and attract mastery-based agents to the office, protect the culture, and make sure everyone is happy! "






