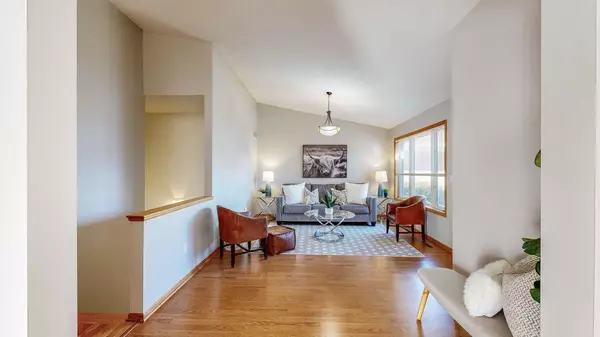3 Beds
3 Baths
1,945 SqFt
3 Beds
3 Baths
1,945 SqFt
Key Details
Property Type Townhouse
Sub Type Townhouse Side x Side
Listing Status Active
Purchase Type For Sale
Square Footage 1,945 sqft
Price per Sqft $174
Subdivision Hampton Rhodes 3Rd Sub Cic 143
MLS Listing ID 6654727
Bedrooms 3
Full Baths 2
Three Quarter Bath 1
HOA Fees $218/mo
Year Built 1998
Annual Tax Amount $3,194
Tax Year 2024
Contingent None
Lot Size 2,613 Sqft
Acres 0.06
Lot Dimensions 62x41
Property Description
Location
State MN
County Olmsted
Zoning Residential-Single Family
Rooms
Basement Block, Finished, Storage Space, Walkout
Dining Room Eat In Kitchen, Kitchen/Dining Room
Interior
Heating Forced Air
Cooling Central Air
Fireplace No
Appliance Dishwasher, Dryer, Microwave, Range, Refrigerator, Washer, Water Softener Owned
Exterior
Parking Features Attached Garage, Concrete
Garage Spaces 2.0
Fence Partial
Roof Type Asphalt
Building
Story One
Foundation 1225
Sewer City Sewer/Connected
Water City Water/Connected
Level or Stories One
Structure Type Brick/Stone,Vinyl Siding
New Construction false
Schools
Elementary Schools Sunset Terrace
Middle Schools John Adams
High Schools John Marshall
School District Rochester
Others
HOA Fee Include Lawn Care,Maintenance Grounds,Professional Mgmt,Trash,Snow Removal
Restrictions Mandatory Owners Assoc,Rentals not Permitted
"My job is to find and attract mastery-based agents to the office, protect the culture, and make sure everyone is happy! "






