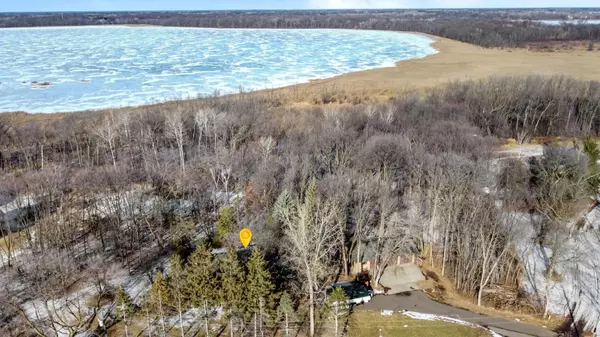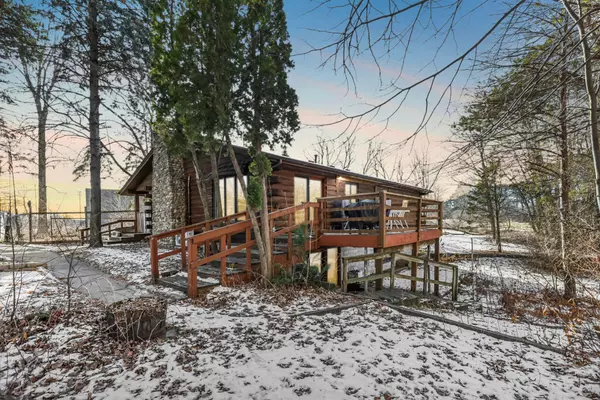3 Beds
3 Baths
2,564 SqFt
3 Beds
3 Baths
2,564 SqFt
Key Details
Property Type Single Family Home
Sub Type Single Family Residence
Listing Status Contingent
Purchase Type For Sale
Square Footage 2,564 sqft
Price per Sqft $167
MLS Listing ID 6654687
Bedrooms 3
Half Baths 1
Three Quarter Bath 2
Year Built 1987
Annual Tax Amount $1,948
Tax Year 2024
Contingent Inspection
Lot Size 3.610 Acres
Acres 3.61
Lot Dimensions 431x340x431x333
Property Description
Location
State MN
County Anoka
Zoning Residential-Single Family
Rooms
Basement Drain Tiled, Egress Window(s), Finished, Full, Sump Pump, Walkout
Dining Room Informal Dining Room, Living/Dining Room
Interior
Heating Baseboard
Cooling Ductless Mini-Split
Fireplaces Number 2
Fireplaces Type Gas, Living Room, Wood Burning, Wood Burning Stove
Fireplace Yes
Appliance Cooktop, Dishwasher, Dryer, Gas Water Heater, Range, Refrigerator, Wall Oven, Washer
Exterior
Parking Features Detached
Garage Spaces 3.0
Fence Chain Link, Partial
Building
Lot Description Property Adjoins Public Land, Tree Coverage - Heavy
Story One
Foundation 1384
Sewer City Sewer/Connected
Water City Water/Connected
Level or Stories One
Structure Type Log Siding
New Construction false
Schools
School District Forest Lake
"My job is to find and attract mastery-based agents to the office, protect the culture, and make sure everyone is happy! "






