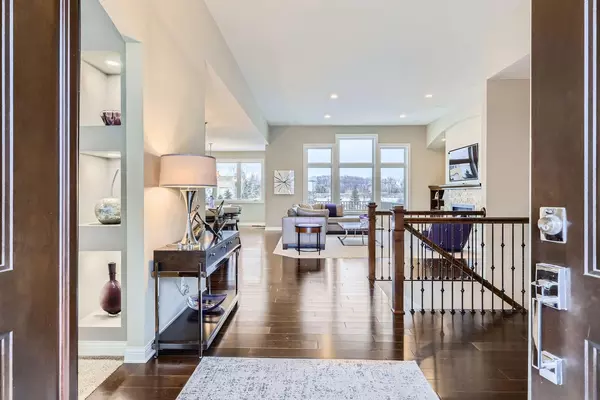3 Beds
3 Baths
3,382 SqFt
3 Beds
3 Baths
3,382 SqFt
Key Details
Property Type Single Family Home
Sub Type Single Family Residence
Listing Status Coming Soon
Purchase Type For Sale
Square Footage 3,382 sqft
Price per Sqft $236
Subdivision The Lakes Of Radisson 59Th Add
MLS Listing ID 6643377
Bedrooms 3
Full Baths 1
Half Baths 1
Three Quarter Bath 1
HOA Fees $150/ann
Year Built 2016
Annual Tax Amount $6,789
Tax Year 2024
Contingent None
Lot Size 0.640 Acres
Acres 0.64
Lot Dimensions 65x272x134x306
Property Description
Welcome to this meticulously designed, one-level home located in the highly desirable Lakes of Blaine neighborhood. No detail was overlooked, and no expense spared in crafting this exceptional residence. The main level features a spacious living room, a beautifully appointed kitchen with adjacent dining area, and a versatile den/office. The luxurious primary suite boasts an elegant ensuite bathroom, offering a serene retreat. A charming half bath is perfectly tailored for your guests, while the conveniently located main-floor laundry includes a walk-in coat closet off the back hallway.
A grand 4-foot open staircase leads to an expansive lower level designed for entertaining. The walkout basement showcases a stunning wet bar with a waterfall countertop, a recreation space with a dedicated TV-viewing counter, and a cozy family room. Additionally, you will find two generously sized bedrooms, a stylish a ¾ bath. Or sit back, relax, and enjoy the soothing heat of your own private sauna tucked within the utility/storage area.
This home is enhanced by premium features, including Andersen windows, a dual-zone HVAC system, Muska lighting, and impeccable custom finishes throughout. Truly a must-see today as this home is a rare gem!
Location
State MN
County Anoka
Zoning Residential-Single Family
Rooms
Basement Block, Daylight/Lookout Windows, Drain Tiled, Drainage System, Finished, Storage Space, Tile Shower, Walkout
Dining Room Breakfast Bar, Breakfast Area, Eat In Kitchen, Kitchen/Dining Room
Interior
Heating Forced Air
Cooling Central Air
Fireplaces Number 2
Fireplaces Type Family Room, Gas, Living Room
Fireplace Yes
Appliance Air-To-Air Exchanger, Chandelier, Dishwasher, Disposal, Dryer, Exhaust Fan, Humidifier, Gas Water Heater, Microwave, Range, Refrigerator, Stainless Steel Appliances, Washer, Water Softener Owned
Exterior
Parking Features Attached Garage, Concrete, Garage Door Opener, Storage
Garage Spaces 3.0
Waterfront Description Pond
Roof Type Age 8 Years or Less
Building
Lot Description Tree Coverage - Light
Story One
Foundation 1838
Sewer City Sewer/Connected
Water City Water/Connected
Level or Stories One
Structure Type Fiber Cement,Shake Siding,Vinyl Siding
New Construction false
Schools
School District Spring Lake Park
Others
HOA Fee Include Professional Mgmt,Shared Amenities
"My job is to find and attract mastery-based agents to the office, protect the culture, and make sure everyone is happy! "






