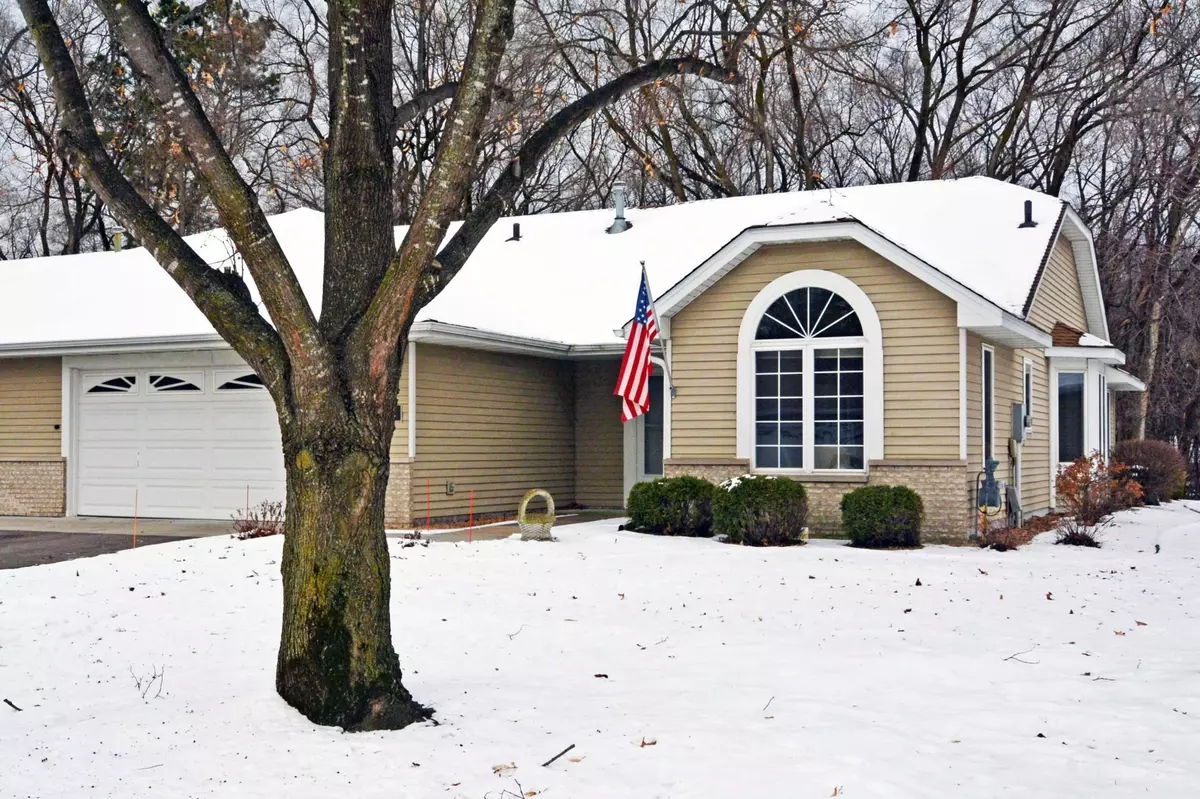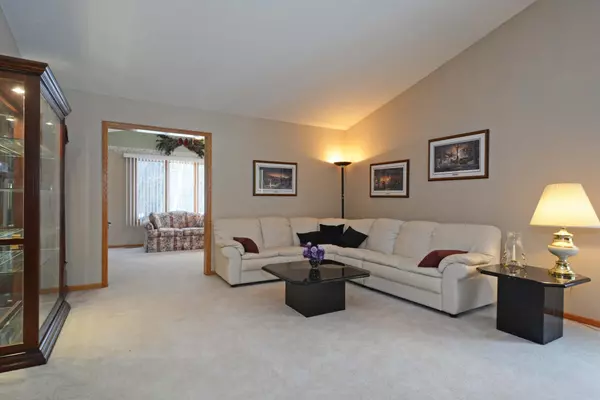2 Beds
2 Baths
1,615 SqFt
2 Beds
2 Baths
1,615 SqFt
Key Details
Property Type Townhouse
Sub Type Townhouse Side x Side
Listing Status Active
Purchase Type For Sale
Square Footage 1,615 sqft
Price per Sqft $232
Subdivision Davidsons 6Th Add, Cic 338
MLS Listing ID 6653832
Bedrooms 2
Full Baths 1
Three Quarter Bath 1
HOA Fees $1,026/qua
Year Built 1997
Annual Tax Amount $4,252
Tax Year 2024
Contingent None
Lot Size 3,049 Sqft
Acres 0.07
Property Description
community—these units rarely become available! This end-unit home offers a bright, open-concept layout with high vaulted ceilings and generous spaces, perfect for all types of buyers.
Featuring 2 bedrooms and 2 baths, the home boasts a private primary suite complete with a 3/4 bath and walk-in closet, main floor laundry for ultimate convenience, and a beautiful kitchen with plenty of space ready for entertaining.
Relax in the sun-filled 4-season porch or step outside to enjoy serene, private views from the patio. Additional highlights include a heated and finished garage, ideal for year-round comfort.
Situated in a desirable neighborhood close to shopping, parks, and other amenities, this townhouse combines convenience, comfort, and style. Don't wait-schedule your showing today!
Location
State MN
County Ramsey
Zoning Residential-Single Family
Rooms
Basement Slab
Dining Room Eat In Kitchen, Informal Dining Room
Interior
Heating Forced Air
Cooling Central Air
Fireplace No
Appliance Cooktop, Dishwasher, Dryer, Gas Water Heater, Microwave, Range, Refrigerator, Washer, Water Softener Owned
Exterior
Parking Features Attached Garage, Finished Garage, Garage Door Opener, Heated Garage
Garage Spaces 2.0
Fence None
Pool None
Roof Type Age 8 Years or Less
Building
Lot Description Zero Lot Line
Story One
Foundation 1615
Sewer City Sewer/Connected, City Sewer - In Street
Water City Water/Connected, City Water - In Street
Level or Stories One
Structure Type Aluminum Siding
New Construction false
Schools
School District White Bear Lake
Others
HOA Fee Include Hazard Insurance,Lawn Care,Maintenance Grounds,Professional Mgmt,Trash,Snow Removal
Restrictions Pets - Dogs Allowed,Pets - Number Limit,Rental Restrictions May Apply
"My job is to find and attract mastery-based agents to the office, protect the culture, and make sure everyone is happy! "






