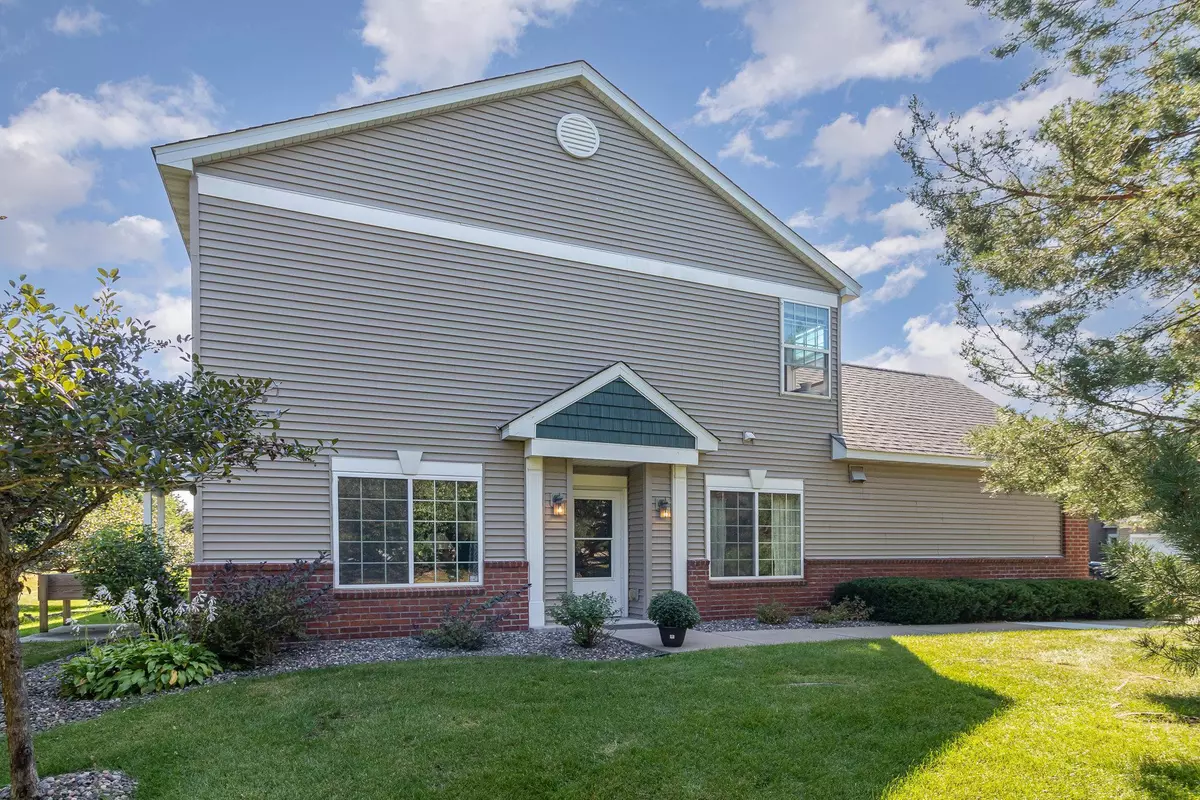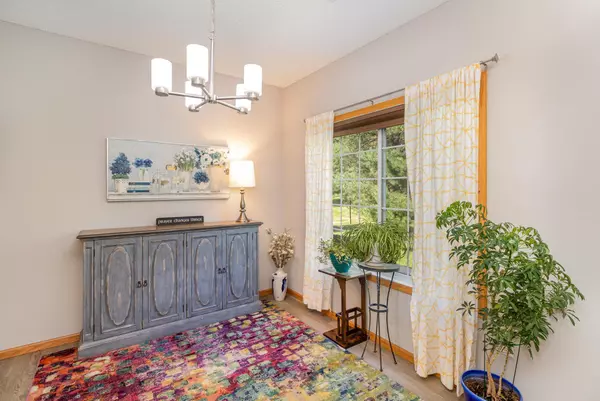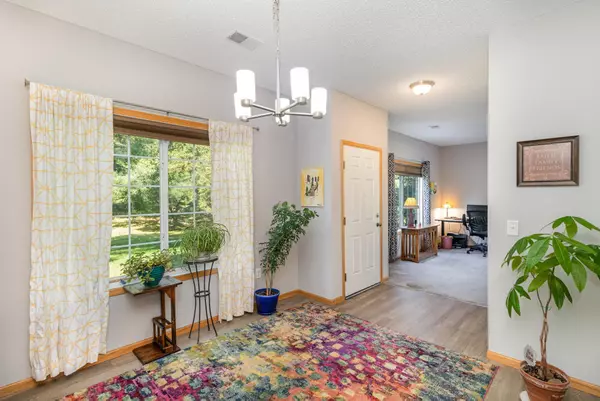2 Beds
2 Baths
1,126 SqFt
2 Beds
2 Baths
1,126 SqFt
Key Details
Property Type Townhouse
Sub Type Townhouse Side x Side
Listing Status Active
Purchase Type For Sale
Square Footage 1,126 sqft
Price per Sqft $221
Subdivision Cic 187 Rivenwick
MLS Listing ID 6654392
Bedrooms 2
Full Baths 1
Three Quarter Bath 1
HOA Fees $345/mo
Year Built 2004
Annual Tax Amount $2,353
Tax Year 2024
Contingent None
Lot Size 2,178 Sqft
Acres 0.05
Lot Dimensions 50x45
Property Description
large trees, this end unit offers a serene and private atmosphere. The open floor plan is enhanced by
ample windows that flood the space with natural light. The great kitchen boasts generous counter space,
perfect for meal prep and entertaining. The owner's suite features a private bath and a spacious closet,
while a cozy guest bedroom and an additional full bath complete the living space. Don't miss your chance
to make this gem your own!
Location
State MN
County Anoka
Zoning Residential-Single Family
Rooms
Basement None
Interior
Heating Forced Air
Cooling Central Air
Fireplace No
Appliance Dishwasher, Dryer, Gas Water Heater, Microwave, Range, Refrigerator, Washer
Exterior
Parking Features Attached Garage, Asphalt, Guest Parking
Garage Spaces 2.0
Building
Lot Description Tree Coverage - Medium
Story One
Foundation 1126
Sewer City Sewer/Connected
Water City Water/Connected
Level or Stories One
Structure Type Brick/Stone,Vinyl Siding
New Construction false
Schools
School District Anoka-Hennepin
Others
HOA Fee Include Hazard Insurance,Lawn Care,Maintenance Grounds,Professional Mgmt,Trash,Snow Removal
Restrictions Mandatory Owners Assoc,Pets - Cats Allowed,Pets - Dogs Allowed,Pets - Number Limit,Pets - Weight/Height Limit
"My job is to find and attract mastery-based agents to the office, protect the culture, and make sure everyone is happy! "






