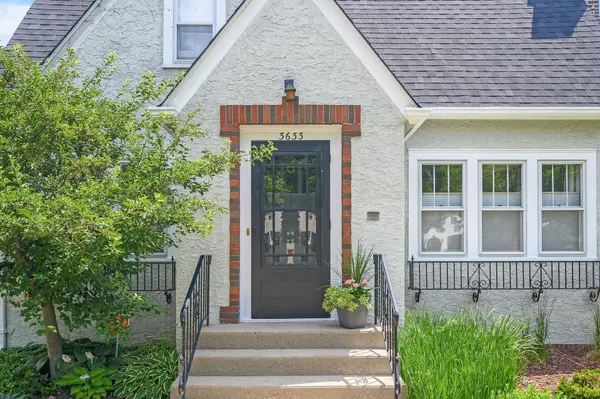3 Beds
1 Bath
1,728 SqFt
3 Beds
1 Bath
1,728 SqFt
OPEN HOUSE
Sat Feb 08, 12:00pm - 1:00pm
Key Details
Property Type Single Family Home
Sub Type Single Family Residence
Listing Status Coming Soon
Purchase Type For Sale
Square Footage 1,728 sqft
Price per Sqft $271
Subdivision Perkins Seven Oaks Add
MLS Listing ID 6611630
Bedrooms 3
Full Baths 1
Year Built 1929
Annual Tax Amount $5,678
Tax Year 2024
Contingent None
Lot Size 5,227 Sqft
Acres 0.12
Lot Dimensions 41x128
Property Description
Location
State MN
County Hennepin
Zoning Residential-Single Family
Rooms
Basement Daylight/Lookout Windows, Drain Tiled, Full, Sump Pump
Dining Room Breakfast Bar, Separate/Formal Dining Room
Interior
Heating Forced Air
Cooling Central Air
Fireplaces Number 1
Fireplaces Type Wood Burning
Fireplace Yes
Appliance Dishwasher, Disposal, Dryer, Microwave, Range, Refrigerator, Washer
Exterior
Parking Features Detached
Garage Spaces 1.0
Fence Full, Privacy, Wood
Roof Type Age 8 Years or Less,Asphalt
Building
Story One and One Half
Foundation 1076
Sewer City Sewer/Connected
Water City Water/Connected
Level or Stories One and One Half
Structure Type Stucco
New Construction false
Schools
School District Minneapolis
"My job is to find and attract mastery-based agents to the office, protect the culture, and make sure everyone is happy! "






