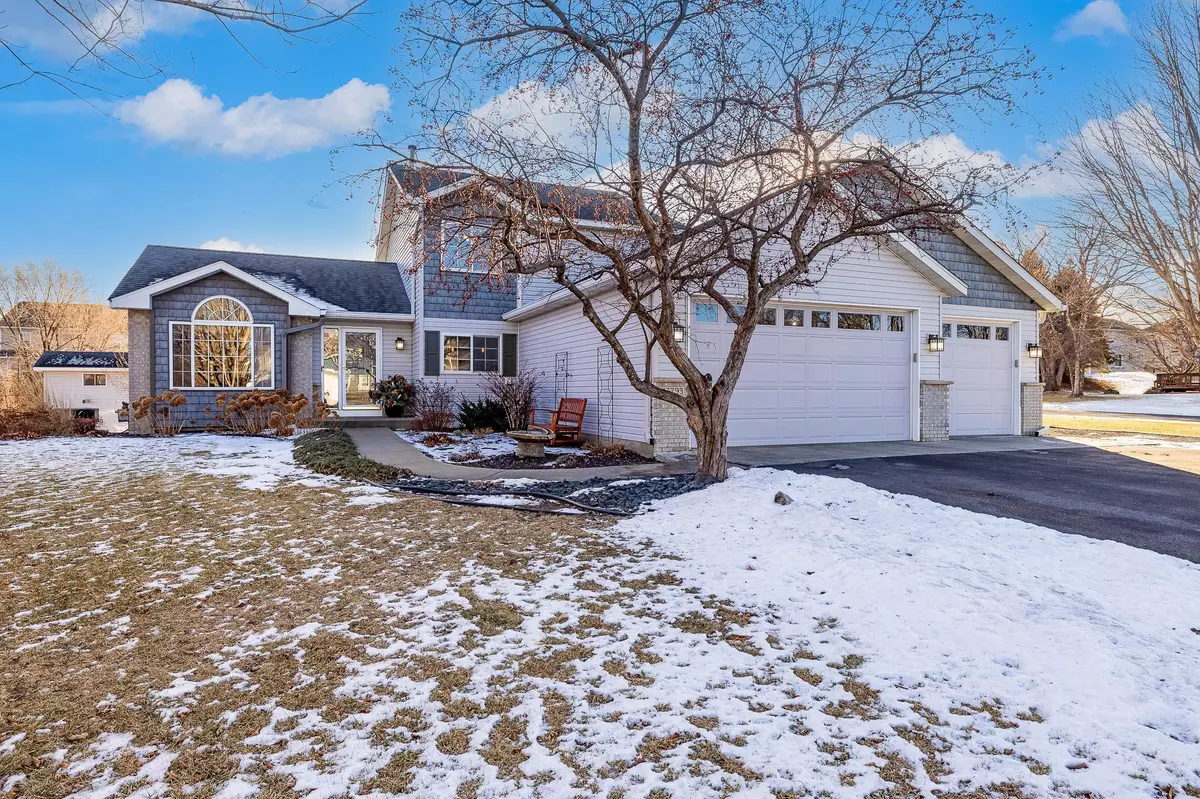4 Beds
2 Baths
2,576 SqFt
4 Beds
2 Baths
2,576 SqFt
OPEN HOUSE
Sat Feb 08, 11:00am - 1:00pm
Key Details
Property Type Single Family Home
Sub Type Single Family Residence
Listing Status Active
Purchase Type For Sale
Square Footage 2,576 sqft
Price per Sqft $199
Subdivision Kenridge 2Nd Add
MLS Listing ID 6654220
Bedrooms 4
Full Baths 1
Three Quarter Bath 1
Year Built 1998
Annual Tax Amount $4,850
Tax Year 2024
Contingent None
Lot Size 0.410 Acres
Acres 0.41
Lot Dimensions 120x150
Property Description
Location
State MN
County Dakota
Zoning Residential-Single Family
Rooms
Basement Daylight/Lookout Windows, Egress Window(s), Finished
Dining Room Eat In Kitchen, Informal Dining Room
Interior
Heating Forced Air, Radiant Floor
Cooling Central Air
Fireplaces Number 1
Fireplaces Type Gas, Living Room, Stone
Fireplace Yes
Appliance Dishwasher, Double Oven, Dryer, Gas Water Heater, Microwave, Range, Refrigerator, Stainless Steel Appliances, Washer, Water Softener Owned
Exterior
Parking Features Attached Garage, Asphalt, Electric, Finished Garage, Gravel, Heated Garage, Insulated Garage, Tandem
Garage Spaces 4.0
Fence Chain Link, Full
Roof Type Age Over 8 Years,Architectural Shingle
Building
Lot Description Corner Lot
Story Modified Two Story
Foundation 1348
Sewer City Sewer/Connected
Water City Water/Connected
Level or Stories Modified Two Story
Structure Type Brick/Stone,Shake Siding,Vinyl Siding
New Construction false
Schools
School District Farmington
"My job is to find and attract mastery-based agents to the office, protect the culture, and make sure everyone is happy! "






