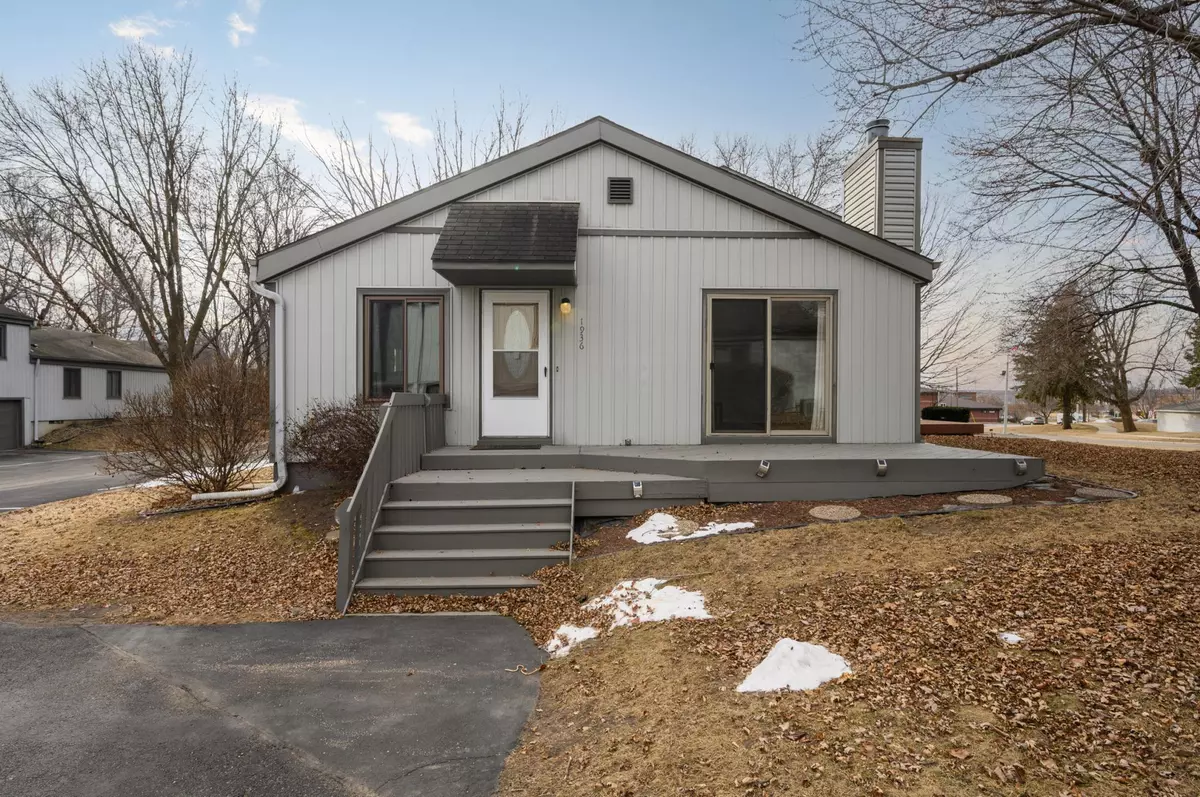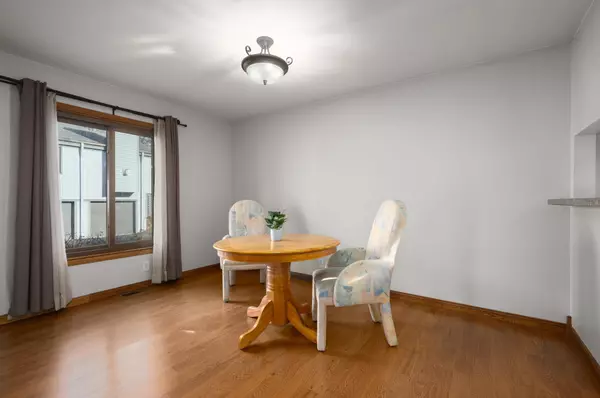3 Beds
2 Baths
1,304 SqFt
3 Beds
2 Baths
1,304 SqFt
Key Details
Property Type Townhouse
Sub Type Townhouse Quad/4 Corners
Listing Status Active
Purchase Type For Sale
Square Footage 1,304 sqft
Price per Sqft $160
Subdivision 19 Norwest Charles Sec
MLS Listing ID 6635664
Bedrooms 3
Full Baths 1
Half Baths 1
HOA Fees $288/mo
Year Built 1974
Annual Tax Amount $2,440
Tax Year 2024
Contingent None
Lot Size 1,306 Sqft
Acres 0.03
Lot Dimensions common
Property Description
Location
State MN
County Olmsted
Zoning Residential-Single Family
Rooms
Basement Block, Egress Window(s), Partially Finished
Dining Room Informal Dining Room, Living/Dining Room
Interior
Heating Forced Air, Fireplace(s)
Cooling Central Air
Fireplaces Number 1
Fireplaces Type Electric
Fireplace Yes
Appliance Dishwasher, Dryer, Gas Water Heater, Microwave, Range, Refrigerator, Washer
Exterior
Parking Features Attached Garage, Asphalt, Guest Parking
Garage Spaces 1.0
Building
Story One
Foundation 1009
Sewer City Sewer/Connected
Water City Water/Connected
Level or Stories One
Structure Type Vinyl Siding
New Construction false
Schools
Elementary Schools Sunset Terrace
Middle Schools John Adams
High Schools John Marshall
School District Rochester
Others
HOA Fee Include Lawn Care,Maintenance Grounds,Trash,Sewer
Restrictions Mandatory Owners Assoc
"My job is to find and attract mastery-based agents to the office, protect the culture, and make sure everyone is happy! "






