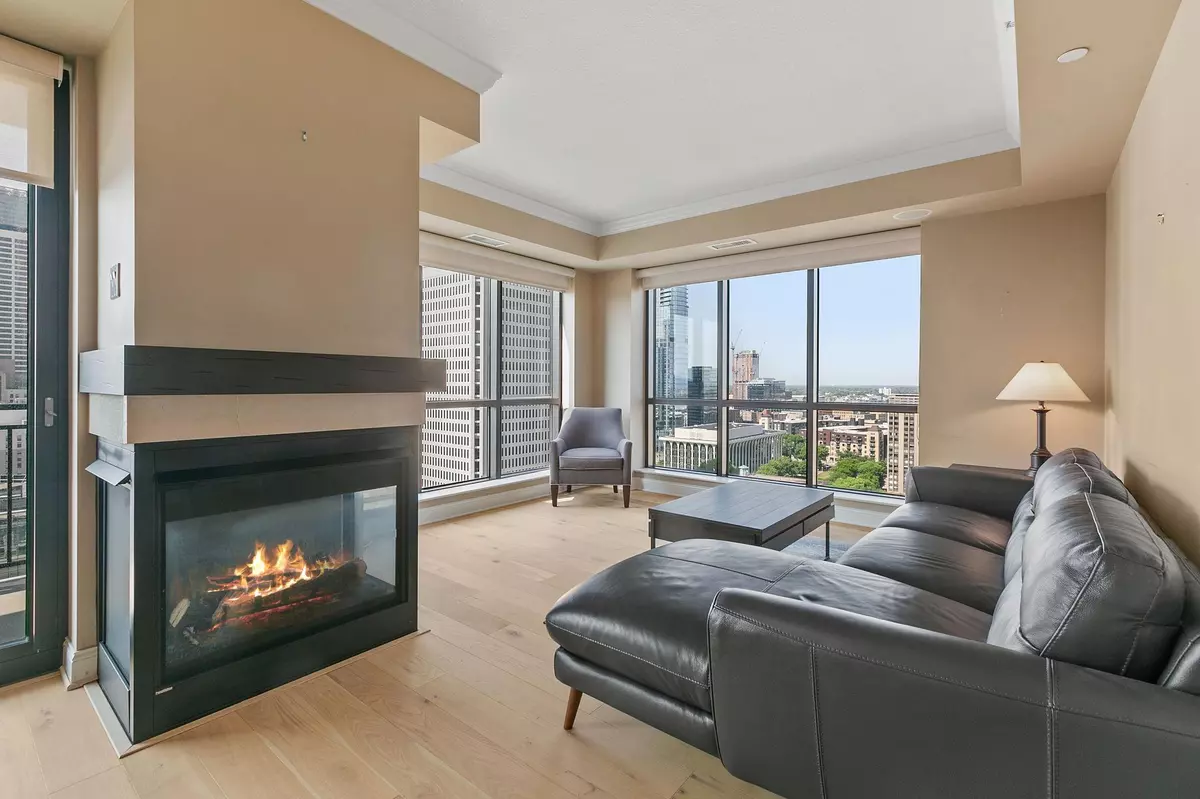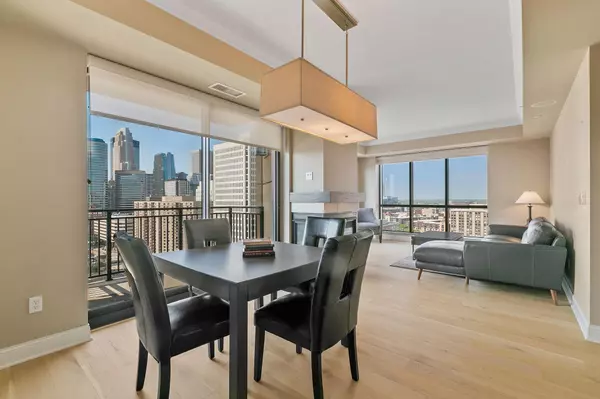1 Bed
2 Baths
1,114 SqFt
1 Bed
2 Baths
1,114 SqFt
Key Details
Property Type Condo
Sub Type High Rise
Listing Status Active
Purchase Type For Sale
Square Footage 1,114 sqft
Price per Sqft $448
Subdivision Cic 1380 The Carlyle
MLS Listing ID 6651843
Bedrooms 1
Full Baths 1
Half Baths 1
HOA Fees $992/mo
Year Built 2006
Annual Tax Amount $6,615
Tax Year 2024
Contingent None
Lot Size 0.940 Acres
Acres 0.94
Lot Dimensions Common
Property Description
Location
State MN
County Hennepin
Zoning Residential-Single Family
Rooms
Family Room Amusement/Party Room, Community Room, Exercise Room, Guest Suite, Other
Basement None
Interior
Heating Forced Air
Cooling Central Air
Fireplaces Number 1
Fireplaces Type Gas, Living Room
Fireplace No
Exterior
Parking Features Assigned, Attached Garage, Heated Garage, Underground
Garage Spaces 1.0
Pool Below Ground, Heated, Outdoor Pool, Shared
Building
Lot Description Public Transit (w/in 6 blks)
Story One
Foundation 1114
Sewer City Sewer/Connected
Water City Water/Connected
Level or Stories One
Structure Type Brick/Stone
New Construction false
Schools
School District Minneapolis
Others
HOA Fee Include Air Conditioning,Cable TV,Gas,Hazard Insurance,Heating,Internet,Maintenance Grounds,Professional Mgmt,Trash,Security,Shared Amenities,Lawn Care
Restrictions Mandatory Owners Assoc,Pets - Cats Allowed,Pets - Dogs Allowed
"My job is to find and attract mastery-based agents to the office, protect the culture, and make sure everyone is happy! "






