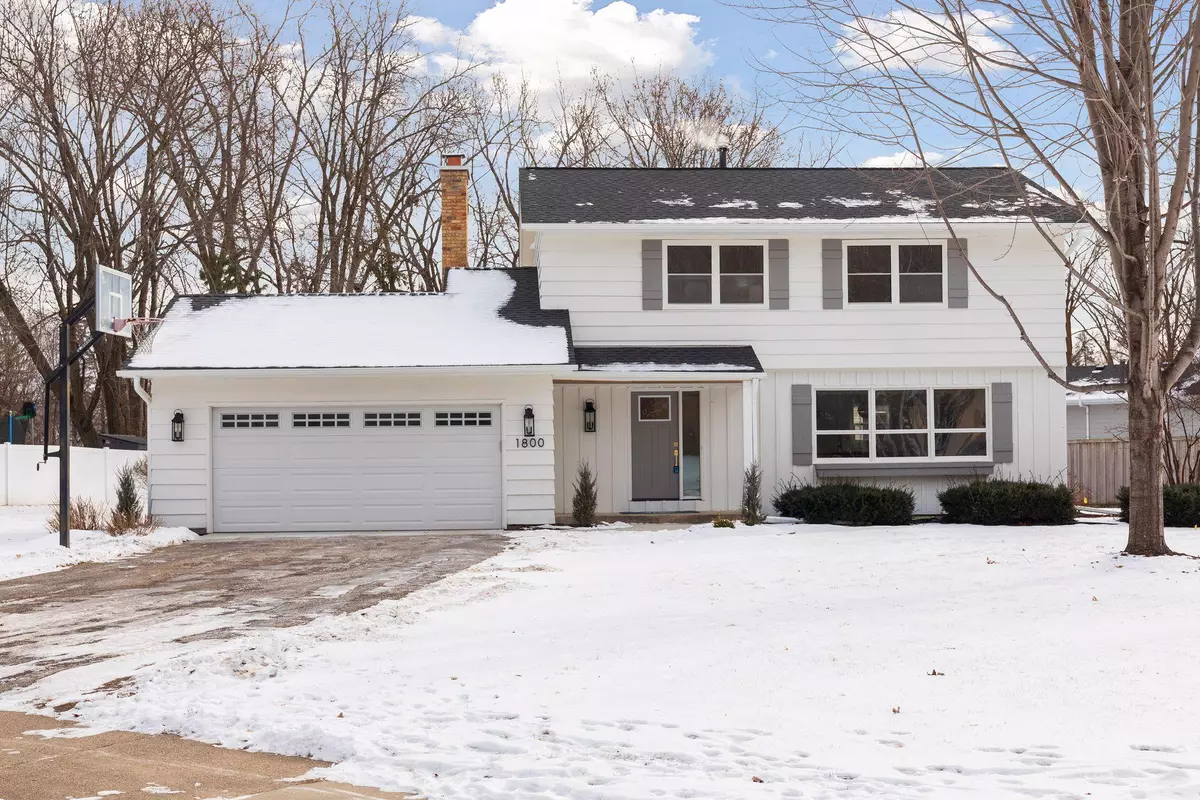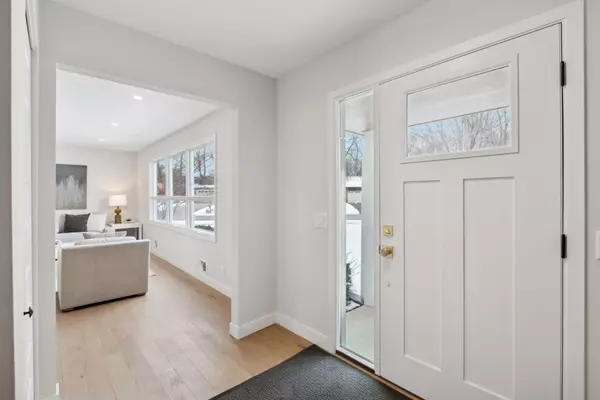4 Beds
4 Baths
2,598 SqFt
4 Beds
4 Baths
2,598 SqFt
OPEN HOUSE
Tue Jan 28, 10:30am - 12:00pm
Key Details
Property Type Single Family Home
Sub Type Single Family Residence
Listing Status Active
Purchase Type For Sale
Square Footage 2,598 sqft
Price per Sqft $298
Subdivision Imperial Hills Annex
MLS Listing ID 6649830
Bedrooms 4
Full Baths 2
Half Baths 1
Three Quarter Bath 1
Year Built 1974
Annual Tax Amount $4,601
Tax Year 2024
Contingent None
Lot Size 0.350 Acres
Acres 0.35
Lot Dimensions 111 x 124 x 155 x 110
Property Description
Location
State MN
County Hennepin
Zoning Residential-Single Family
Rooms
Basement Egress Window(s), Finished
Dining Room Eat In Kitchen, Separate/Formal Dining Room
Interior
Heating Forced Air
Cooling Central Air
Fireplaces Number 1
Fireplaces Type Brick
Fireplace Yes
Appliance Dishwasher, Dryer, Exhaust Fan, Microwave, Range, Refrigerator, Stainless Steel Appliances, Washer, Wine Cooler
Exterior
Parking Features Attached Garage, Garage Door Opener
Garage Spaces 2.0
Roof Type Age 8 Years or Less,Asphalt
Building
Lot Description Corner Lot, Tree Coverage - Light
Story Two
Foundation 898
Sewer City Sewer/Connected
Water City Water/Connected
Level or Stories Two
Structure Type Wood Siding
New Construction false
Schools
School District Wayzata
"My job is to find and attract mastery-based agents to the office, protect the culture, and make sure everyone is happy! "






