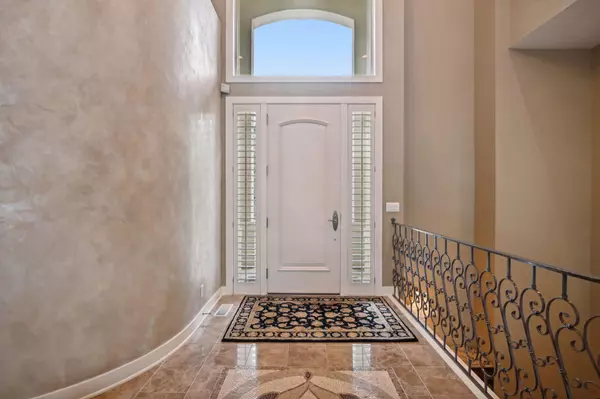5 Beds
5 Baths
6,207 SqFt
5 Beds
5 Baths
6,207 SqFt
OPEN HOUSE
Tue Jan 28, 11:00am - 1:00pm
Key Details
Property Type Single Family Home
Sub Type Single Family Residence
Listing Status Active
Purchase Type For Sale
Square Footage 6,207 sqft
Price per Sqft $281
Subdivision Arrowhead Pointe
MLS Listing ID 6589096
Bedrooms 5
Full Baths 3
Half Baths 1
Three Quarter Bath 1
Year Built 2000
Annual Tax Amount $20,658
Tax Year 2024
Contingent None
Lot Size 0.580 Acres
Acres 0.58
Lot Dimensions 200 x 130
Property Description
You enter a sensational, light filled great room. This space presents a living room and elegant formal dining room, spacious enough to accommodate a grand piano. All this leads to…the most amazing deck…35 x 21 feet, perched in the trees overlooking Arrowhead Lake. Additionally, you'll be delighted with a true cook's kitchen offering abundant counter space and cabinetry, that opens to an informal dining area and a family room. The main floor also features an elegant powder room, a mudroom off the 3 car garage and a main floor laundry.
The second floor offers a special space…your private studio with high ceilings, sunlight and complete with full bathroom. Perfect for many uses.
The lower level is remarkable and complete! Two bedrooms, two bathrooms (one en-suite), a classic home office, a spacious & inviting rec room with bar, and…the second floor deck is only surpassed by a year round, sun-filled 4 season sunroom…bathed with light and complete with a spa and walls of glass facing the lake. This is a literal ‘Shangri-La!' Also, a 32 x 17 work room for your hobbies and projects.
The exterior & landscaping are awesome. The grounds are manicured and complete from the inviting entry, paver driveway to the lakeside level lawn bordered with boulders.
This home has it all…each of the 4 seasons are a delight and carefully framed from each room to celebrate this beautiful location, setting and home. A wonderful opportunity to enjoy lake living in the metro's most convenient and desirable location.
This is it!!!
Location
State MN
County Hennepin
Zoning Residential-Single Family
Body of Water Arrowhead
Rooms
Basement Brick/Mortar
Dining Room Living/Dining Room
Interior
Heating Forced Air
Cooling Central Air
Fireplaces Number 2
Fireplaces Type Gas
Fireplace Yes
Appliance Chandelier, Cooktop, Dishwasher, Disposal, Double Oven, Dryer, Freezer, Gas Water Heater, Microwave, Refrigerator, Stainless Steel Appliances, Wall Oven
Exterior
Parking Features Attached Garage
Garage Spaces 3.0
Waterfront Description Lake Front,Lake View
View Y/N Lake
View Lake
Roof Type Asphalt
Road Frontage No
Building
Lot Description Accessible Shoreline, Irregular Lot, Tree Coverage - Heavy
Story Two
Foundation 3601
Sewer City Sewer/Connected, City Sewer - In Street
Water City Water/Connected, City Water - In Street
Level or Stories Two
Structure Type Stucco
New Construction false
Schools
School District Edina
"My job is to find and attract mastery-based agents to the office, protect the culture, and make sure everyone is happy! "






