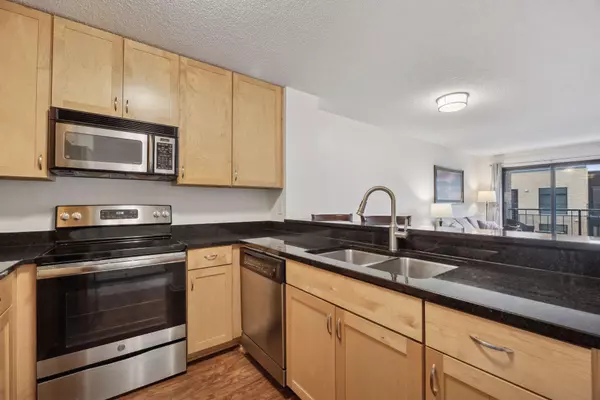1 Bed
1 Bath
755 SqFt
1 Bed
1 Bath
755 SqFt
Key Details
Property Type Condo
Sub Type High Rise
Listing Status Active
Purchase Type For Sale
Square Footage 755 sqft
Price per Sqft $344
Subdivision Riverwest Condominiums
MLS Listing ID 6649482
Bedrooms 1
Full Baths 1
HOA Fees $531/mo
Year Built 1989
Annual Tax Amount $2,878
Tax Year 2024
Contingent None
Lot Dimensions Common
Property Description
access to a grilling promenade, car wash station, and two party rooms for entertaining. This coveted location puts the best of Minneapolis at your doorstep. Start your weekend at the Mill City Farmers Market, enjoy convenient shopping at Trader Joe's and Whole Foods, or explore the city's
finest restaurants and theaters. Just steps from Gold Medal Park, the Mississippi Riverfront trails, and U.S. Bank Stadium, this home perfectly combines urban convenience with riverfront tranquility.
Location
State MN
County Hennepin
Zoning Residential-Single Family
Body of Water Mississippi River
Rooms
Family Room Amusement/Party Room, Community Room, Exercise Room
Basement None
Dining Room Breakfast Bar
Interior
Heating Forced Air
Cooling Central Air
Fireplace No
Appliance Dishwasher, Disposal, Dryer, Microwave, Range, Refrigerator, Stainless Steel Appliances, Washer
Exterior
Parking Features Assigned, Garage Door Opener, Guest Parking, Underground
Garage Spaces 1.0
Pool None
Waterfront Description River View
Building
Story One
Foundation 755
Sewer City Sewer/Connected
Water City Water/Connected
Level or Stories One
Structure Type Brick/Stone
New Construction false
Schools
School District Minneapolis
Others
HOA Fee Include Air Conditioning,Maintenance Structure,Cable TV,Controlled Access,Gas,Hazard Insurance,Heating,Internet,Lawn Care,Maintenance Grounds,Parking,Professional Mgmt,Trash,Security,Sewer,Shared Amenities,Snow Removal
Restrictions Pets - Cats Allowed,Pets - Dogs Allowed,Pets - Number Limit,Rental Restrictions May Apply
"My job is to find and attract mastery-based agents to the office, protect the culture, and make sure everyone is happy! "






