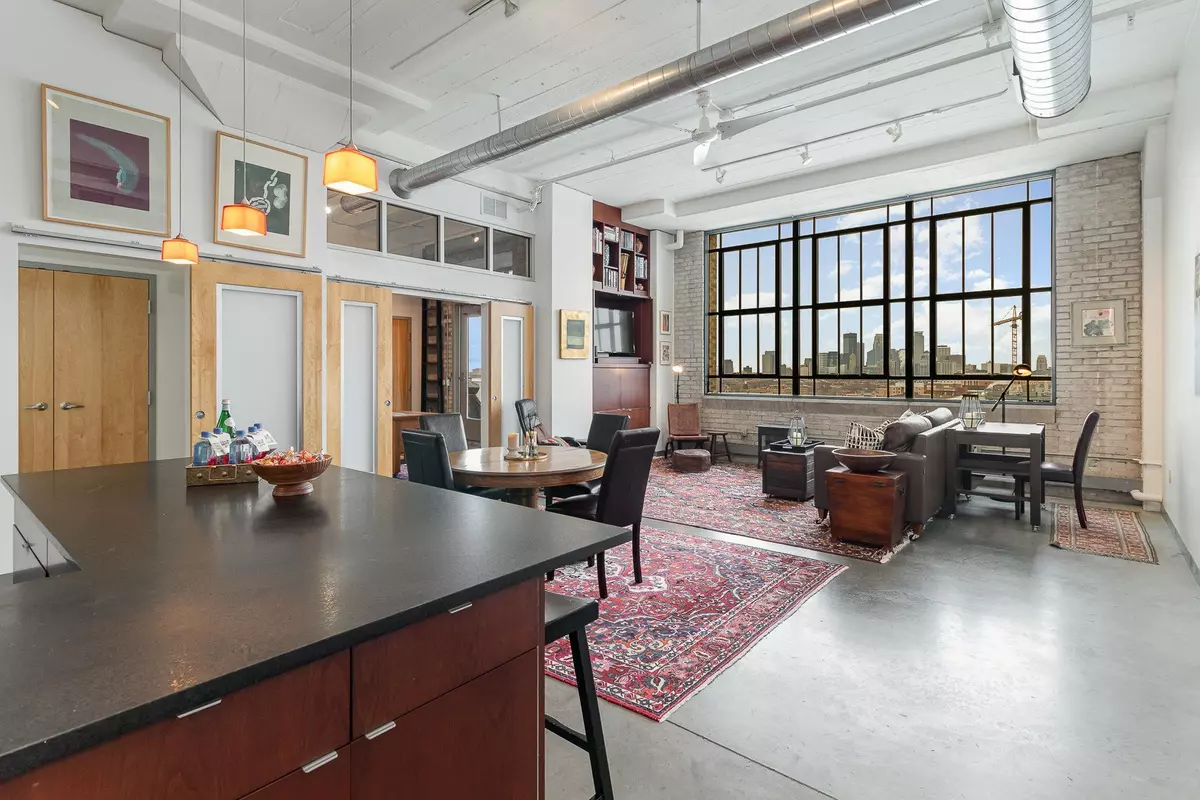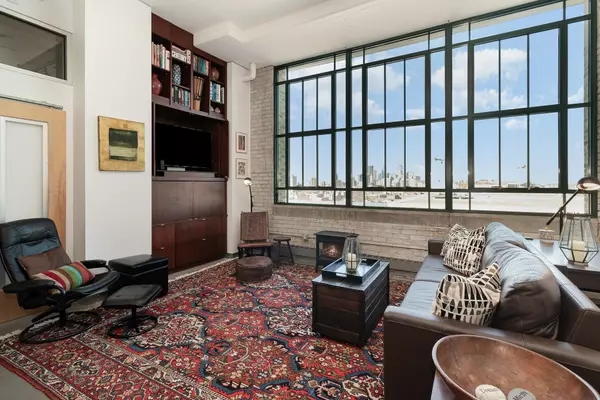2 Beds
2 Baths
1,390 SqFt
2 Beds
2 Baths
1,390 SqFt
Key Details
Property Type Condo
Sub Type High Rise
Listing Status Active
Purchase Type For Sale
Square Footage 1,390 sqft
Price per Sqft $258
Subdivision Cic 1430 The Chicago Condo
MLS Listing ID 6644884
Bedrooms 2
Full Baths 1
Three Quarter Bath 1
HOA Fees $933/mo
Year Built 1928
Annual Tax Amount $2,754
Tax Year 2024
Contingent None
Lot Size 5.870 Acres
Acres 5.87
Lot Dimensions common
Property Description
Location
State MN
County Hennepin
Zoning Residential-Multi-Family
Rooms
Family Room Amusement/Party Room, Exercise Room, Media Room
Basement None
Dining Room Breakfast Bar, Breakfast Area, Informal Dining Room, Kitchen/Dining Room, Living/Dining Room
Interior
Heating Forced Air
Cooling Central Air
Fireplace No
Appliance Dishwasher, Disposal, Dryer, Electric Water Heater, Exhaust Fan, Microwave, Range, Refrigerator, Stainless Steel Appliances
Exterior
Parking Features Concrete, Underground
Garage Spaces 2.0
Fence None
Pool None
Roof Type Age Over 8 Years,Flat
Building
Lot Description Zero Lot Line
Story One
Foundation 1390
Sewer City Sewer/Connected
Water City Water/Connected
Level or Stories One
Structure Type Brick/Stone
New Construction false
Schools
School District Minneapolis
Others
HOA Fee Include Air Conditioning,Maintenance Structure,Cable TV,Hazard Insurance,Heating,Maintenance Grounds,Parking,Professional Mgmt,Trash,Security,Sewer,Shared Amenities,Snow Removal
Restrictions Mandatory Owners Assoc,Pets - Cats Allowed,Pets - Dogs Allowed,Pets - Number Limit,Pets - Weight/Height Limit,Rental Restrictions May Apply
"My job is to find and attract mastery-based agents to the office, protect the culture, and make sure everyone is happy! "






