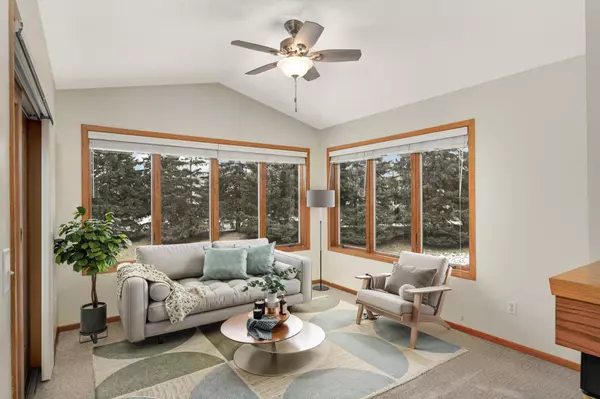3 Beds
3 Baths
1,960 SqFt
3 Beds
3 Baths
1,960 SqFt
Key Details
Property Type Townhouse
Sub Type Townhouse Side x Side
Listing Status Active
Purchase Type For Sale
Square Footage 1,960 sqft
Price per Sqft $201
Subdivision Stratford Green 2Nd Add
MLS Listing ID 6651999
Bedrooms 3
Full Baths 1
Three Quarter Bath 2
HOA Fees $302/mo
Year Built 1996
Annual Tax Amount $4,080
Tax Year 2024
Contingent None
Lot Size 2,613 Sqft
Acres 0.06
Lot Dimensions 80x34
Property Description
The walkout lower level includes a large bedroom, 3/4 bath, and a spacious family room that opens to a covered concrete patio and backyard. A designer wood ceiling adds elegance, and a large storage/utility room completes the lower level. Conveniently located just 10 minutes from the Mall of America, 15 minutes to MSP Airport, 20 minutes to downtown Minneapolis and St. Paul, and walking distance to downtown Burnsville, this townhome offers convenience and accessibility.
OPEN HOUSE SUNDAY, JAN 26TH 11 AM TO 1 PM
Location
State MN
County Dakota
Zoning Residential-Single Family
Rooms
Basement Finished, Storage Space, Walkout
Dining Room Eat In Kitchen, Informal Dining Room, Living/Dining Room
Interior
Heating Forced Air
Cooling Central Air
Fireplaces Number 1
Fireplaces Type Gas, Living Room
Fireplace Yes
Appliance Cooktop, Dishwasher, Dryer, Gas Water Heater, Microwave, Refrigerator, Wall Oven, Washer, Water Softener Owned
Exterior
Parking Features Attached Garage, Asphalt, Insulated Garage
Garage Spaces 2.0
Fence None
Pool None
Roof Type Asphalt
Building
Story One
Foundation 1177
Sewer City Sewer/Connected
Water City Water/Connected
Level or Stories One
Structure Type Brick/Stone,Vinyl Siding
New Construction false
Schools
School District Burnsville-Eagan-Savage
Others
HOA Fee Include Maintenance Structure,Hazard Insurance,Lawn Care,Maintenance Grounds,Professional Mgmt,Trash,Snow Removal
Restrictions Architecture Committee,Mandatory Owners Assoc,Rentals not Permitted,Pets - Cats Allowed,Pets - Dogs Allowed,Pets - Number Limit
"My job is to find and attract mastery-based agents to the office, protect the culture, and make sure everyone is happy! "






