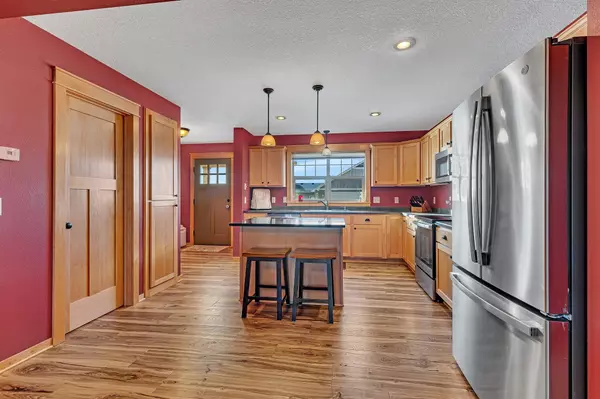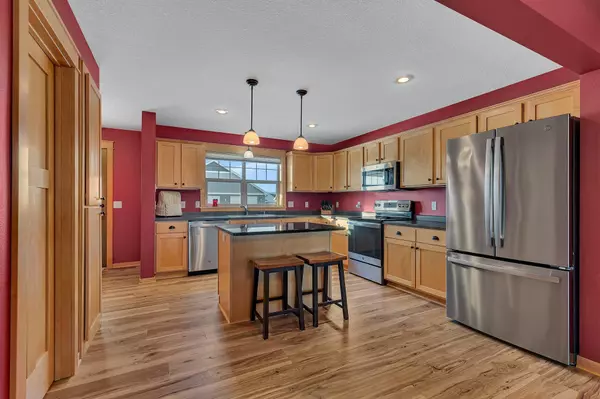3 Beds
4 Baths
2,704 SqFt
3 Beds
4 Baths
2,704 SqFt
Key Details
Property Type Townhouse
Sub Type Townhouse Side x Side
Listing Status Active
Purchase Type For Sale
Square Footage 2,704 sqft
Price per Sqft $110
Subdivision Sandstone Village
MLS Listing ID 6652372
Bedrooms 3
Full Baths 1
Half Baths 1
Three Quarter Bath 2
HOA Fees $200/mo
Year Built 2006
Annual Tax Amount $3,596
Tax Year 2024
Contingent None
Lot Size 1,742 Sqft
Acres 0.04
Lot Dimensions 39x56x40x56
Property Description
Location
State MN
County Stearns
Zoning Residential-Multi-Family
Rooms
Basement Egress Window(s), Full
Dining Room Informal Dining Room
Interior
Heating Forced Air
Cooling Central Air
Fireplace No
Appliance Dishwasher, Dryer, Microwave, Range, Refrigerator, Washer
Exterior
Parking Features Attached Garage, Concrete, Heated Garage, Insulated Garage
Garage Spaces 2.0
Roof Type Age 8 Years or Less
Building
Story Two
Foundation 832
Sewer City Sewer/Connected
Water City Water/Connected
Level or Stories Two
Structure Type Brick/Stone,Metal Siding
New Construction false
Schools
School District St. Cloud
Others
HOA Fee Include Maintenance Structure,Hazard Insurance,Lawn Care,Maintenance Grounds,Trash,Snow Removal
Restrictions Mandatory Owners Assoc,Other Bldg Restrictions,Other Covenants
"My job is to find and attract mastery-based agents to the office, protect the culture, and make sure everyone is happy! "






