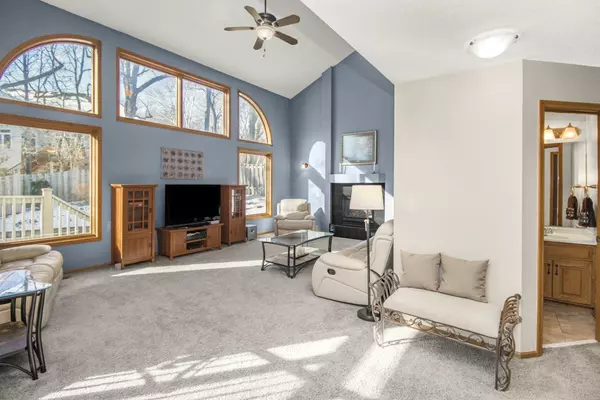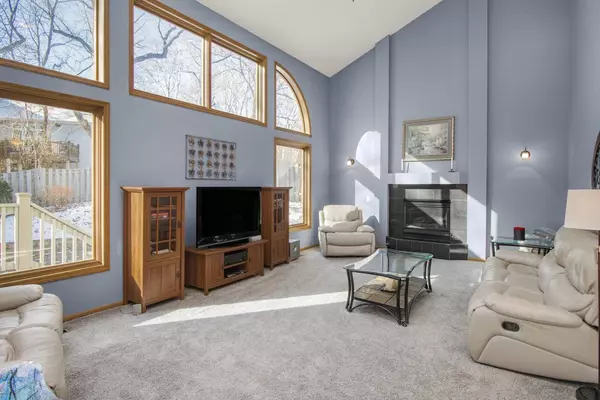4 Beds
4 Baths
4,307 SqFt
4 Beds
4 Baths
4,307 SqFt
OPEN HOUSE
Sun Jan 26, 12:00pm - 4:00pm
Key Details
Property Type Single Family Home
Sub Type Single Family Residence
Listing Status Contingent
Purchase Type For Sale
Square Footage 4,307 sqft
Price per Sqft $139
Subdivision Majestic Woodlands
MLS Listing ID 6648780
Bedrooms 4
Full Baths 2
Half Baths 1
Three Quarter Bath 1
Year Built 1996
Annual Tax Amount $7,004
Tax Year 2024
Contingent Inspection
Lot Size 0.280 Acres
Acres 0.28
Lot Dimensions 120x130x74x144
Property Description
Location
State MN
County Dakota
Zoning Residential-Single Family
Rooms
Basement Daylight/Lookout Windows, Drain Tiled, Finished, Full, Sump Pump, Walkout
Dining Room Informal Dining Room, Separate/Formal Dining Room
Interior
Heating Forced Air
Cooling Central Air
Fireplaces Number 1
Fireplaces Type Family Room, Gas
Fireplace Yes
Appliance Dishwasher, Disposal, Dryer, Microwave, Range, Refrigerator, Washer, Water Softener Owned
Exterior
Parking Features Attached Garage, Asphalt, Insulated Garage
Garage Spaces 3.0
Fence Full, Privacy, Wood
Pool Below Ground, Outdoor Pool
Roof Type Age 8 Years or Less,Asphalt
Building
Lot Description Public Transit (w/in 6 blks), Irregular Lot, Tree Coverage - Heavy
Story Two
Foundation 1761
Sewer City Sewer/Connected
Water City Water/Connected
Level or Stories Two
Structure Type Brick/Stone,Fiber Cement
New Construction false
Schools
School District Inver Grove Hts. Community Schools
"My job is to find and attract mastery-based agents to the office, protect the culture, and make sure everyone is happy! "






