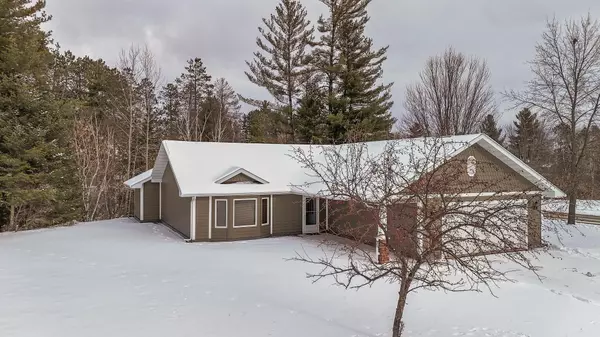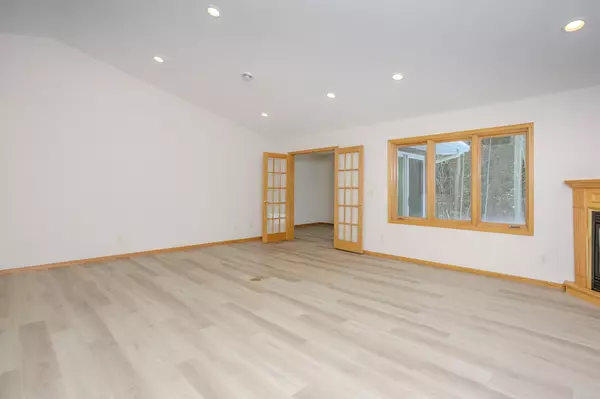2 Beds
2 Baths
1,595 SqFt
2 Beds
2 Baths
1,595 SqFt
Key Details
Property Type Townhouse
Sub Type Townhouse Detached
Listing Status Pending
Purchase Type For Sale
Square Footage 1,595 sqft
Price per Sqft $218
Subdivision Pine Ridge Estates 1St Add
MLS Listing ID 6651480
Bedrooms 2
Full Baths 2
HOA Fees $300/qua
Year Built 2007
Annual Tax Amount $3,639
Tax Year 2024
Contingent None
Lot Size 0.280 Acres
Acres 0.28
Lot Dimensions 125'x48'x47'x135'x98'
Property Description
Location
State MN
County Itasca
Zoning Residential-Single Family
Rooms
Basement None
Dining Room Informal Dining Room, Living/Dining Room
Interior
Heating Boiler, Radiant Floor
Cooling Central Air
Fireplaces Number 1
Fireplaces Type Gas, Living Room
Fireplace Yes
Appliance Dishwasher, Dryer, Microwave, Range, Refrigerator, Washer
Exterior
Parking Features Attached Garage
Garage Spaces 2.0
Building
Story One
Foundation 1595
Sewer City Sewer/Connected
Water City Water/Connected
Level or Stories One
Structure Type Fiber Cement
New Construction false
Schools
School District Grand Rapids
Others
HOA Fee Include Lawn Care,Snow Removal
Restrictions Mandatory Owners Assoc
"My job is to find and attract mastery-based agents to the office, protect the culture, and make sure everyone is happy! "






