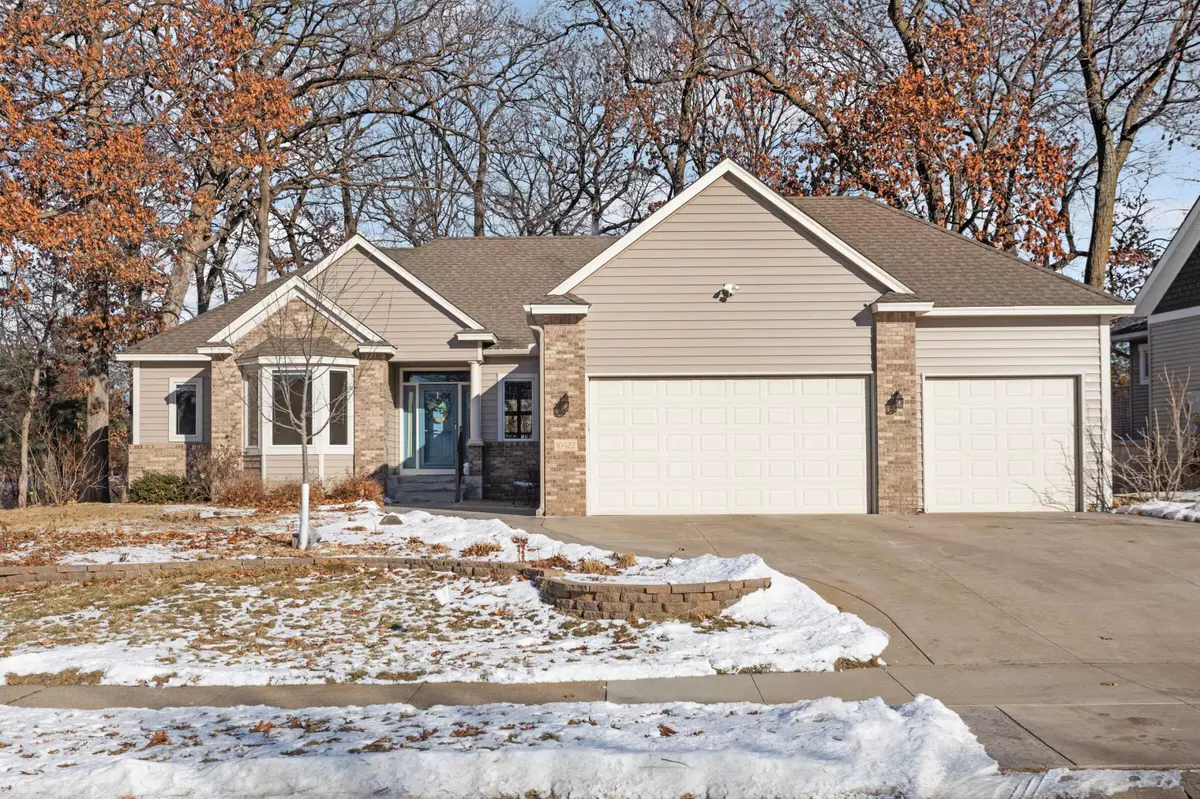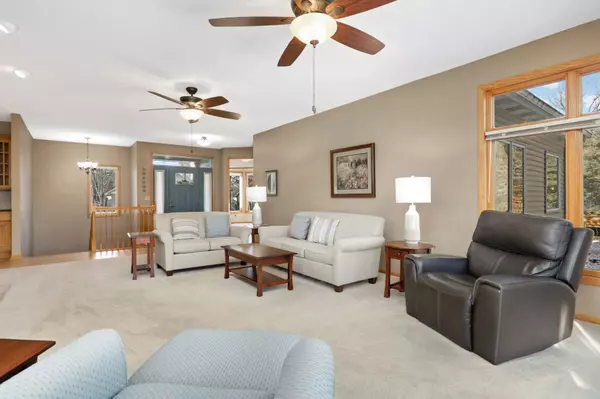3 Beds
3 Baths
3,339 SqFt
3 Beds
3 Baths
3,339 SqFt
Key Details
Property Type Single Family Home
Sub Type Single Family Residence
Listing Status Active
Purchase Type For Sale
Square Footage 3,339 sqft
Price per Sqft $164
Subdivision Hidden Oaks Preserve
MLS Listing ID 6651508
Bedrooms 3
Full Baths 1
Half Baths 1
Three Quarter Bath 1
Year Built 1999
Annual Tax Amount $6,761
Tax Year 2025
Contingent None
Lot Size 10,018 Sqft
Acres 0.23
Lot Dimensions 80x123x130x80
Property Description
Enjoy one-level living in this custom Hanson-built home, backing to serene woods for ultimate privacy. The main level features a spacious primary suite, updated kitchen with Cambria countertops, a hearth room with a two-sided fireplace, and 9-foot ceilings with large windows showcasing the private backyard and gazebo. Meticulously cared for, this home boasts numerous updates, including new doors, steel siding, gutters, AC/furnace, water heater, water softener, flooring, light fixtures, and a maintenance-free deck. The lower level offers great entertaining space, two bedrooms, and room to add a fourth. Nestled in a tree-lined neighborhood next to Elm Creek Park Reserve, this home offers the perfect blend of comfort, quality, and nature.
Location
State MN
County Hennepin
Zoning Residential-Single Family
Body of Water Unnamed Lake
Rooms
Basement Daylight/Lookout Windows, Drain Tiled, Egress Window(s), Finished, Full, Concrete, Sump Pump
Dining Room Breakfast Area, Kitchen/Dining Room
Interior
Heating Forced Air
Cooling Central Air
Fireplaces Number 2
Fireplaces Type Two Sided, Family Room, Gas, Stone
Fireplace Yes
Appliance Air-To-Air Exchanger, Dishwasher, Disposal, Dryer, Exhaust Fan, Range, Refrigerator, Washer, Water Softener Owned
Exterior
Parking Features Attached Garage, Concrete, Garage Door Opener
Garage Spaces 3.0
Fence Chain Link, Full
Waterfront Description Pond
Roof Type Age Over 8 Years
Building
Lot Description Public Transit (w/in 6 blks), Property Adjoins Public Land, Tree Coverage - Medium
Story One
Foundation 1658
Sewer City Sewer/Connected
Water City Water/Connected
Level or Stories One
Structure Type Brick/Stone,Steel Siding
New Construction false
Schools
School District Anoka-Hennepin
"My job is to find and attract mastery-based agents to the office, protect the culture, and make sure everyone is happy! "






