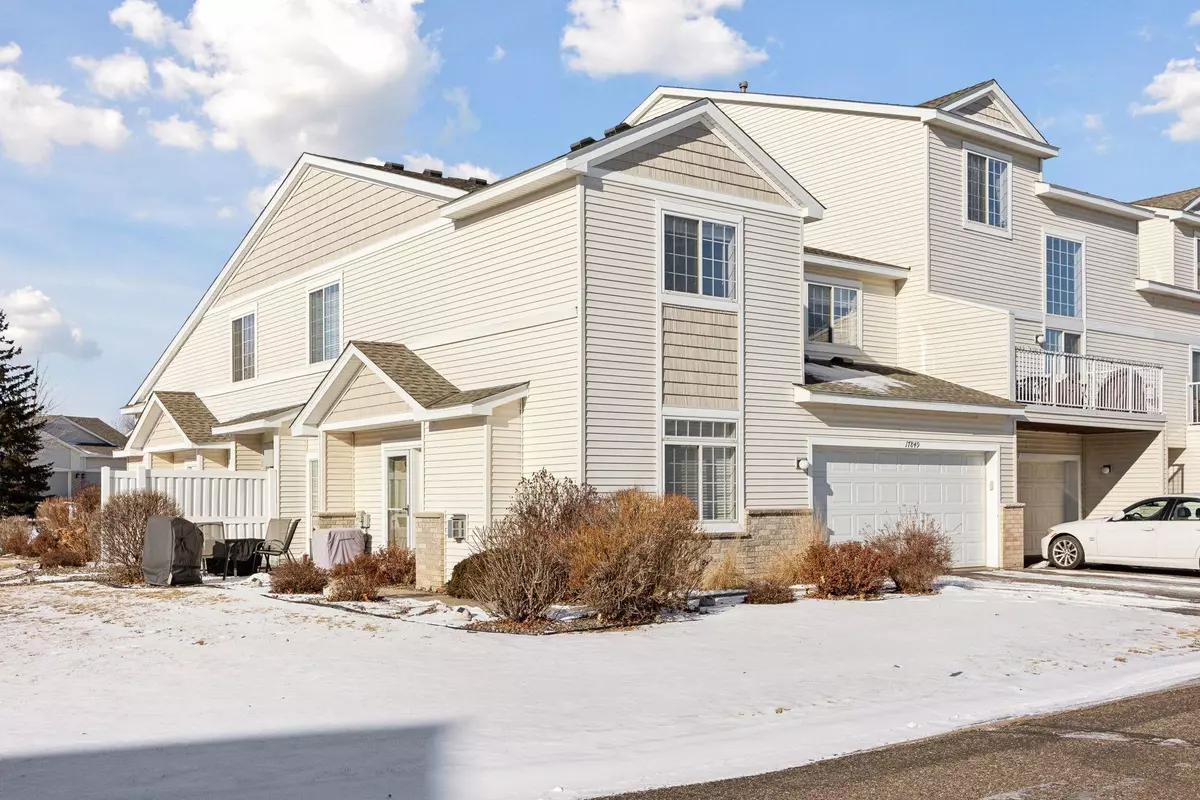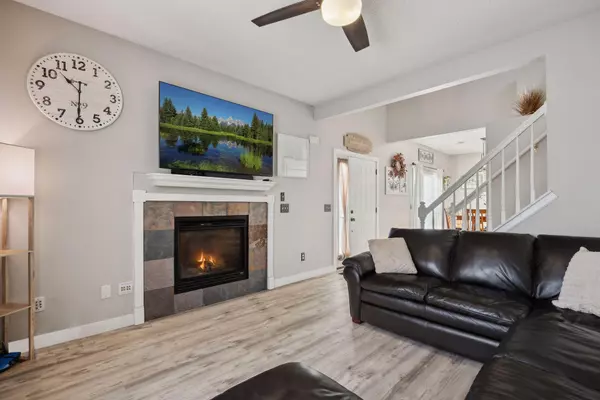3 Beds
3 Baths
1,675 SqFt
3 Beds
3 Baths
1,675 SqFt
Key Details
Property Type Townhouse
Sub Type Townhouse Side x Side
Listing Status Pending
Purchase Type For Sale
Square Footage 1,675 sqft
Price per Sqft $200
Subdivision Cic 1159 Fieldstone Lodges
MLS Listing ID 6650984
Bedrooms 3
Full Baths 1
Half Baths 1
Three Quarter Bath 1
HOA Fees $320/mo
Year Built 2006
Annual Tax Amount $3,466
Tax Year 2024
Contingent None
Lot Size 1.310 Acres
Acres 1.31
Property Description
Upstairs, you'll find three spacious bedrooms and a versatile loft, ideal for a home office or sitting area. The primary suite stands out with its generous size, walk-in closet, and private bathroom. Tons of updates have been done making it ready for its next owner to enjoy including some freshly painted rooms! Rentals also allowed for investment opportunities!
Location
State MN
County Hennepin
Zoning Residential-Single Family
Rooms
Basement None
Dining Room Breakfast Bar, Breakfast Area, Eat In Kitchen, Informal Dining Room, Kitchen/Dining Room
Interior
Heating Forced Air
Cooling Central Air
Fireplaces Number 1
Fireplaces Type Gas, Living Room
Fireplace Yes
Appliance Dishwasher, Disposal, Dryer, Exhaust Fan, Microwave, Range, Refrigerator, Washer
Exterior
Parking Features Attached Garage, Asphalt, Garage Door Opener, Insulated Garage, Tuckunder Garage
Garage Spaces 2.0
Fence Privacy
Pool None
Roof Type Asphalt
Building
Lot Description Tree Coverage - Light
Story Two
Foundation 740
Sewer City Sewer/Connected
Water City Water/Connected
Level or Stories Two
Structure Type Brick/Stone,Vinyl Siding
New Construction false
Schools
School District Osseo
Others
HOA Fee Include Maintenance Structure,Hazard Insurance,Lawn Care,Maintenance Grounds,Professional Mgmt,Trash,Sewer,Snow Removal
Restrictions Pets - Cats Allowed,Pets - Dogs Allowed
"My job is to find and attract mastery-based agents to the office, protect the culture, and make sure everyone is happy! "






