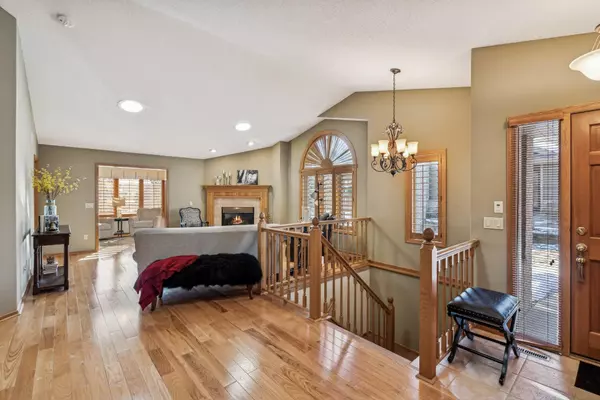3 Beds
3 Baths
2,627 SqFt
3 Beds
3 Baths
2,627 SqFt
Key Details
Property Type Townhouse
Sub Type Townhouse Side x Side
Listing Status Active
Purchase Type For Sale
Square Footage 2,627 sqft
Price per Sqft $186
Subdivision Bracketts Twnhms 4Th Add
MLS Listing ID 6651809
Bedrooms 3
Full Baths 1
Three Quarter Bath 2
HOA Fees $401/mo
Year Built 1994
Annual Tax Amount $4,298
Tax Year 2024
Contingent None
Lot Size 3,049 Sqft
Acres 0.07
Property Description
Location
State MN
County Dakota
Zoning Residential-Single Family
Rooms
Basement Daylight/Lookout Windows, Finished, Full, Concrete, Walkout
Dining Room Informal Dining Room
Interior
Heating Forced Air
Cooling Central Air
Fireplaces Number 2
Fireplaces Type Family Room, Gas, Living Room
Fireplace Yes
Appliance Dishwasher, Disposal, Dryer, Exhaust Fan, Gas Water Heater, Microwave, Range, Refrigerator, Stainless Steel Appliances, Washer, Water Softener Owned
Exterior
Parking Features Attached Garage, Asphalt
Garage Spaces 2.0
Fence None
Pool None
Roof Type Age 8 Years or Less,Asphalt
Building
Story One
Foundation 1599
Sewer City Sewer/Connected
Water City Water/Connected
Level or Stories One
Structure Type Wood Siding
New Construction false
Schools
School District Lakeville
Others
HOA Fee Include Maintenance Structure,Lawn Care,Maintenance Grounds,Professional Mgmt,Trash,Snow Removal
Restrictions Mandatory Owners Assoc,Pets - Cats Allowed,Pets - Dogs Allowed
"My job is to find and attract mastery-based agents to the office, protect the culture, and make sure everyone is happy! "






