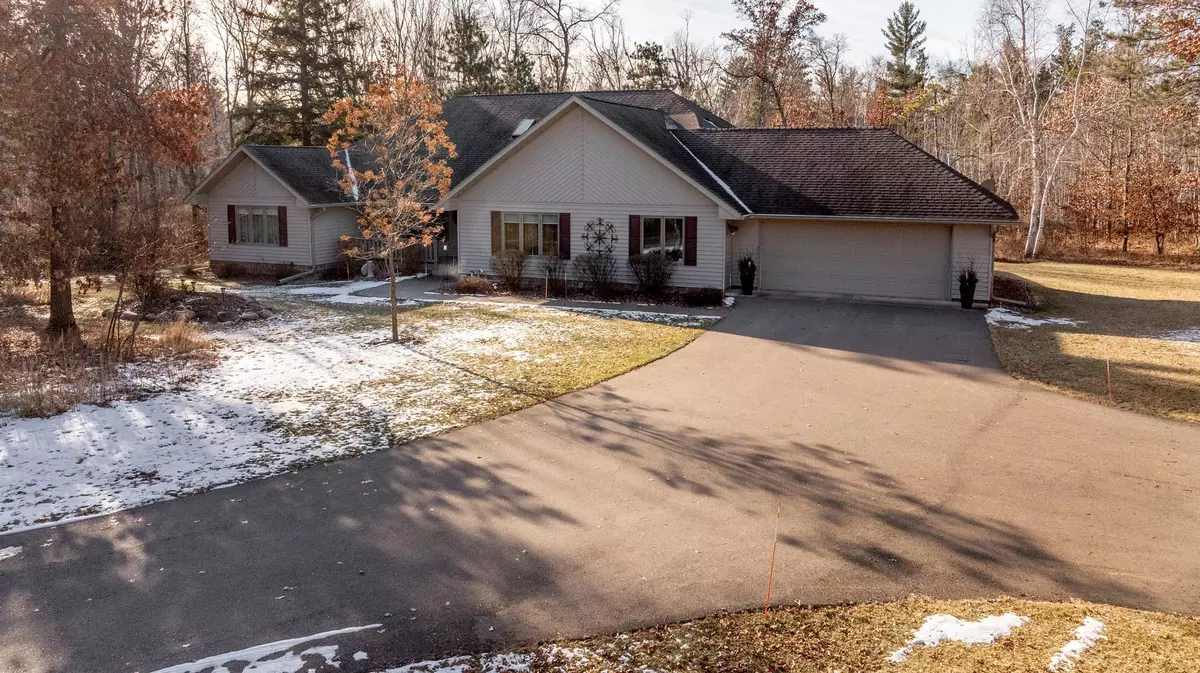3 Beds
4 Baths
4,828 SqFt
3 Beds
4 Baths
4,828 SqFt
Key Details
Property Type Single Family Home
Sub Type Single Family Residence
Listing Status Pending
Purchase Type For Sale
Square Footage 4,828 sqft
Price per Sqft $119
Subdivision The Woods
MLS Listing ID 6651734
Bedrooms 3
Half Baths 1
Three Quarter Bath 3
HOA Fees $150/ann
Year Built 1999
Annual Tax Amount $3,766
Tax Year 2024
Contingent None
Lot Size 2.870 Acres
Acres 2.87
Lot Dimensions 480x329x338x207xIRR
Property Description
Location
State MN
County Cass
Zoning Residential-Single Family
Rooms
Basement Block, Full, Partially Finished, Storage Space, Walkout
Dining Room Breakfast Area, Eat In Kitchen, Living/Dining Room, Other, Separate/Formal Dining Room
Interior
Heating Forced Air, Fireplace(s)
Cooling Central Air
Fireplaces Number 2
Fireplaces Type Family Room, Gas, Living Room, Wood Burning
Fireplace Yes
Appliance Air-To-Air Exchanger, Dishwasher, Microwave, Range, Refrigerator, Tankless Water Heater
Exterior
Parking Features Attached Garage, Asphalt, Finished Garage, Garage Door Opener, Heated Garage, Insulated Garage
Garage Spaces 2.0
Roof Type Asphalt
Building
Lot Description Irregular Lot
Story One
Foundation 2814
Sewer Private Sewer
Water Well
Level or Stories One
Structure Type Metal Siding
New Construction false
Schools
School District Pillager
Others
HOA Fee Include Other
Restrictions Architecture Committee,Mandatory Owners Assoc,Other Covenants
"My job is to find and attract mastery-based agents to the office, protect the culture, and make sure everyone is happy! "






