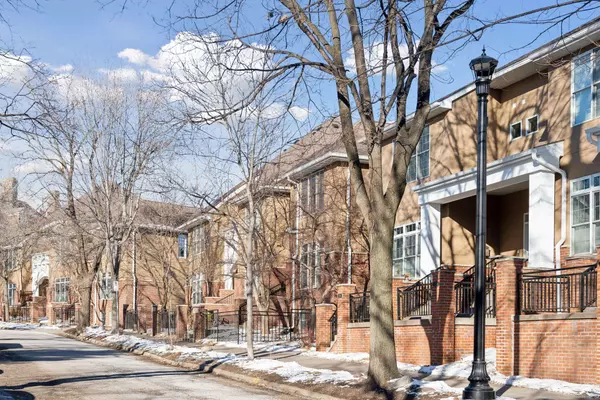4 Beds
3 Baths
2,374 SqFt
4 Beds
3 Baths
2,374 SqFt
OPEN HOUSE
Sun Jan 26, 12:00pm - 2:00pm
Key Details
Property Type Townhouse
Sub Type Townhouse Side x Side
Listing Status Active
Purchase Type For Sale
Square Footage 2,374 sqft
Price per Sqft $197
Subdivision Cic 0826 Lowry Ridge Twnhms
MLS Listing ID 6651197
Bedrooms 4
Full Baths 1
Half Baths 1
Three Quarter Bath 1
HOA Fees $700/mo
Year Built 2000
Annual Tax Amount $5,305
Tax Year 2024
Contingent None
Lot Size 1.630 Acres
Acres 1.63
Lot Dimensions Common
Property Description
Location
State MN
County Hennepin
Zoning Residential-Multi-Family
Rooms
Basement Egress Window(s), Finished
Dining Room Breakfast Bar, Eat In Kitchen, Separate/Formal Dining Room
Interior
Heating Forced Air
Cooling Central Air
Fireplaces Number 1
Fireplaces Type Gas
Fireplace Yes
Appliance Cooktop, Dishwasher, Disposal, Dryer, Electronic Air Filter, Exhaust Fan, Microwave, Refrigerator, Wall Oven, Washer
Exterior
Parking Features Tuckunder Garage
Garage Spaces 2.0
Roof Type Age 8 Years or Less
Building
Story More Than 2 Stories
Foundation 1056
Sewer City Sewer/Connected
Water City Water/Connected
Level or Stories More Than 2 Stories
Structure Type Brick/Stone,Stucco
New Construction false
Schools
School District Minneapolis
Others
HOA Fee Include Maintenance Structure,Hazard Insurance,Lawn Care,Maintenance Grounds,Professional Mgmt,Trash,Sewer,Snow Removal
Restrictions Pets - Cats Allowed,Pets - Dogs Allowed
"My job is to find and attract mastery-based agents to the office, protect the culture, and make sure everyone is happy! "






