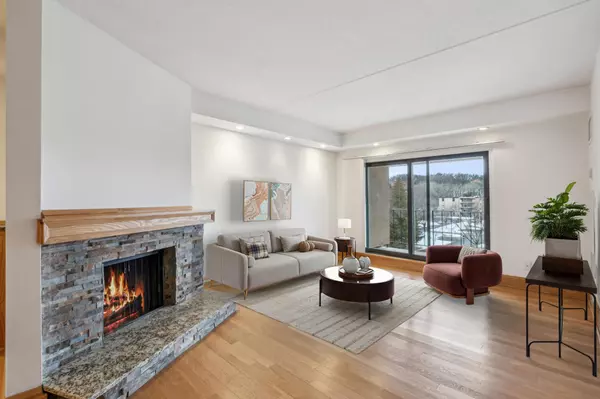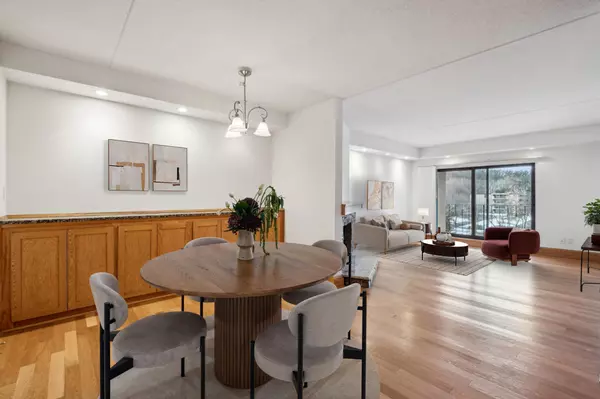2 Beds
1 Bath
903 SqFt
2 Beds
1 Bath
903 SqFt
Key Details
Property Type Condo
Sub Type High Rise
Listing Status Active
Purchase Type For Sale
Square Footage 903 sqft
Price per Sqft $193
Subdivision Condo 0496 Fountain Woods Ii
MLS Listing ID 6651381
Bedrooms 2
Full Baths 1
HOA Fees $658/mo
Year Built 1972
Annual Tax Amount $1,747
Tax Year 2024
Contingent None
Lot Dimensions Common
Property Description
Location
State MN
County Hennepin
Zoning Residential-Multi-Family
Rooms
Family Room Amusement/Party Room, Community Room, Exercise Room, Guest Suite, Media Room
Basement None
Dining Room Separate/Formal Dining Room
Interior
Heating Forced Air
Cooling Central Air
Fireplaces Number 1
Fireplaces Type Living Room, Wood Burning
Fireplace Yes
Appliance Dishwasher, Disposal, Microwave, Range, Refrigerator
Exterior
Parking Features Garage Door Opener, Tuckunder Garage
Garage Spaces 1.0
Pool Indoor, Outdoor Pool
Roof Type Age 8 Years or Less
Building
Story One
Foundation 903
Sewer City Sewer/Connected
Water City Water/Connected
Level or Stories One
Structure Type Brick/Stone
New Construction false
Schools
School District Hopkins
Others
HOA Fee Include Air Conditioning,Cable TV,Controlled Access,Electricity,Gas,Hazard Insurance,Heating,Internet,Lawn Care,Maintenance Grounds,Parking,Professional Mgmt,Trash,Sewer,Shared Amenities,Snow Removal
Restrictions Mandatory Owners Assoc,Pets Not Allowed,Rental Restrictions May Apply
"My job is to find and attract mastery-based agents to the office, protect the culture, and make sure everyone is happy! "






