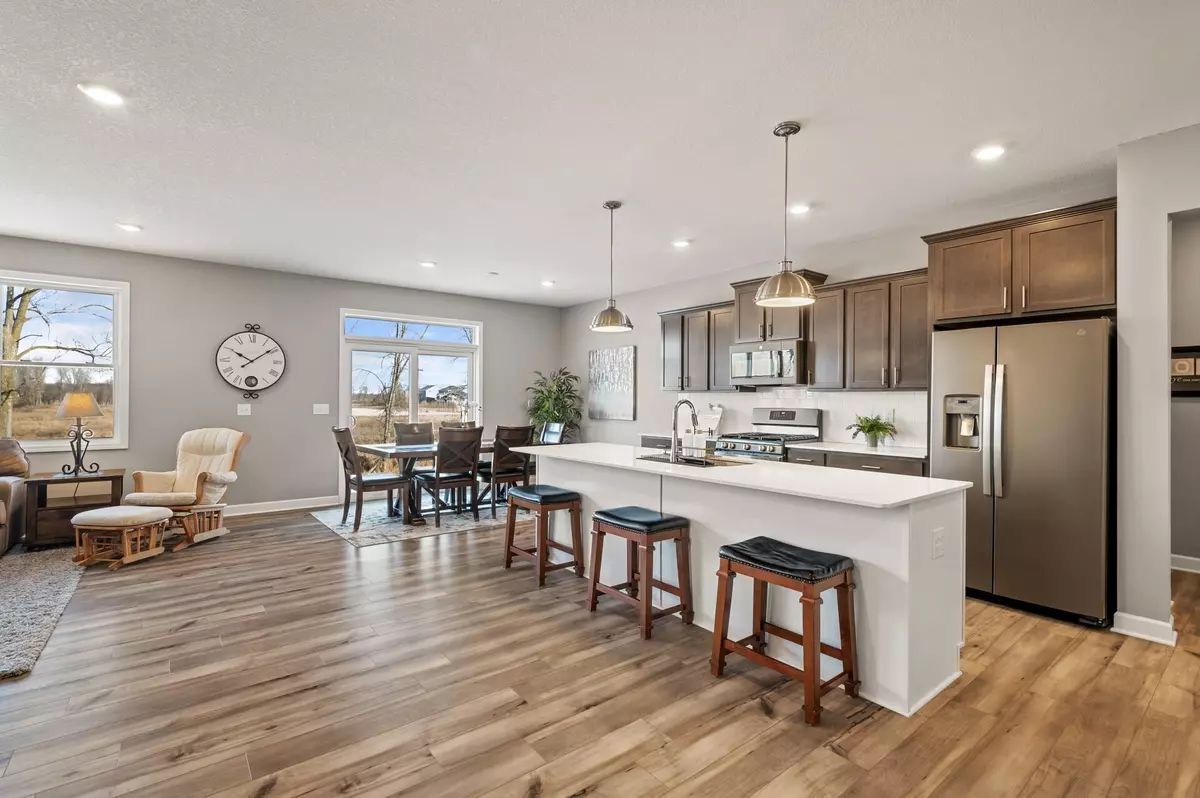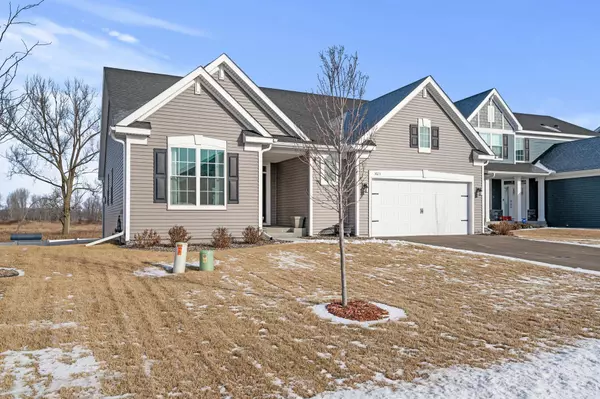3 Beds
2 Baths
1,920 SqFt
3 Beds
2 Baths
1,920 SqFt
Key Details
Property Type Single Family Home
Sub Type Single Family Residence
Listing Status Active
Purchase Type For Sale
Square Footage 1,920 sqft
Price per Sqft $273
Subdivision North Meadows
MLS Listing ID 6651341
Bedrooms 3
Full Baths 2
HOA Fees $37/qua
Year Built 2022
Annual Tax Amount $2,410
Tax Year 2024
Contingent None
Lot Size 8,712 Sqft
Acres 0.2
Lot Dimensions 135x60
Property Description
Location
State MN
County Anoka
Zoning Residential-Single Family
Rooms
Basement Drain Tiled, Full, Concrete, Storage Space, Sump Pump, Walkout
Dining Room Eat In Kitchen, Kitchen/Dining Room, Living/Dining Room
Interior
Heating Forced Air
Cooling Central Air
Fireplaces Number 1
Fireplaces Type Gas, Living Room
Fireplace Yes
Appliance Air-To-Air Exchanger, Dishwasher, Dryer, Exhaust Fan, Gas Water Heater, Microwave, Range, Refrigerator
Exterior
Parking Features Attached Garage, Asphalt, Garage Door Opener
Garage Spaces 3.0
Fence Composite
Roof Type Age 8 Years or Less,Architectural Shingle,Pitched
Building
Lot Description Tree Coverage - Light
Story One
Foundation 1920
Sewer City Sewer/Connected
Water City Water/Connected
Level or Stories One
Structure Type Vinyl Siding
New Construction false
Schools
School District Spring Lake Park
Others
HOA Fee Include Parking,Shared Amenities
"My job is to find and attract mastery-based agents to the office, protect the culture, and make sure everyone is happy! "






