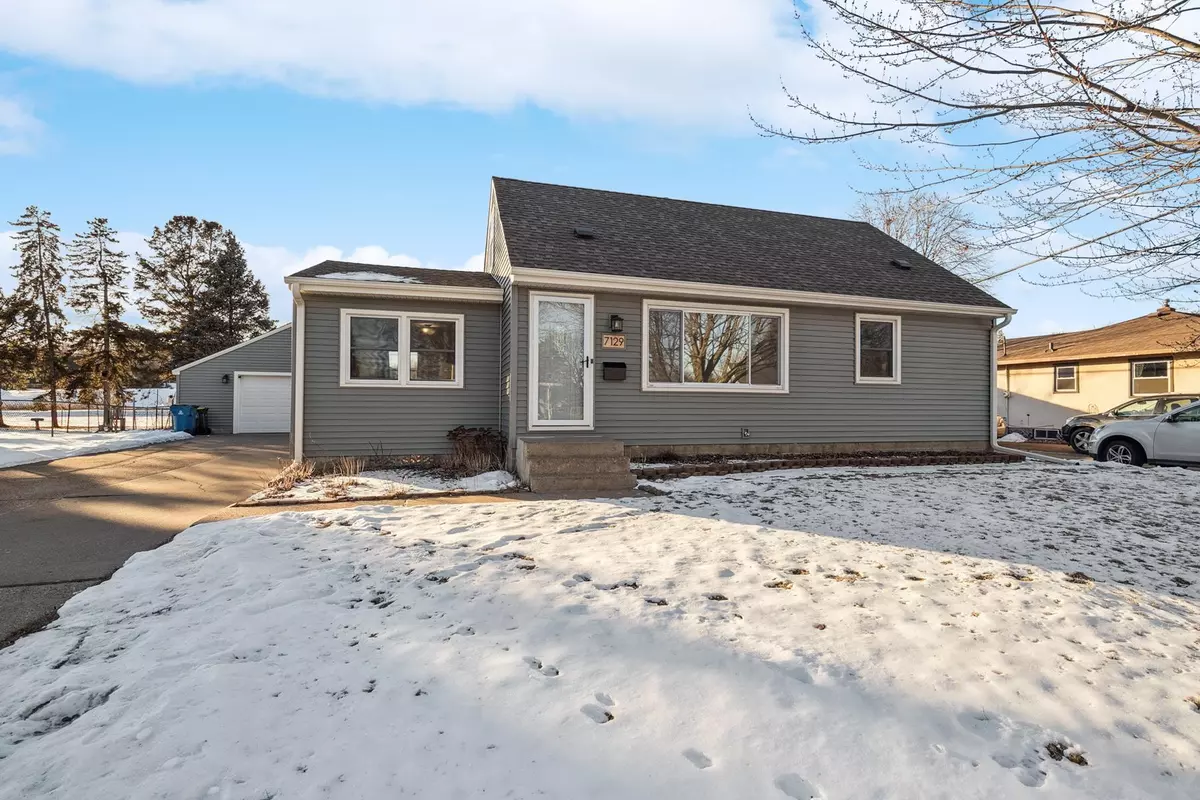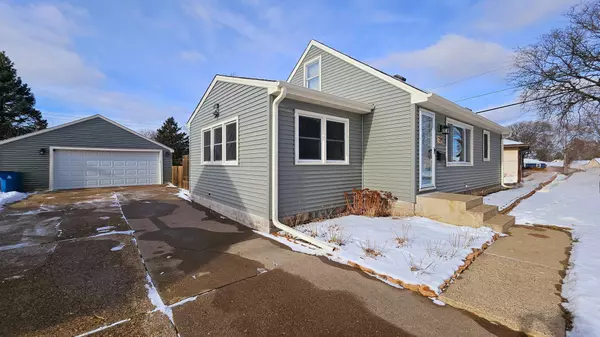3 Beds
2 Baths
1,768 SqFt
3 Beds
2 Baths
1,768 SqFt
Key Details
Property Type Single Family Home
Sub Type Single Family Residence
Listing Status Active
Purchase Type For Sale
Square Footage 1,768 sqft
Price per Sqft $197
MLS Listing ID 6650468
Bedrooms 3
Full Baths 1
Three Quarter Bath 1
Year Built 1957
Annual Tax Amount $3,182
Tax Year 2024
Contingent None
Lot Size 10,018 Sqft
Acres 0.23
Lot Dimensions 75 x 135
Property Description
This home is only available due to wonderful changes for its current owners, which means now is your opportunity to make it yours!
Inside, you'll find two bedrooms on the main level, a cozy living room with refurbished hardwood floors, and a large kitchen with beautiful maple cabinets, a center island and a window over the sink that overlooks the spacious fenced-in backyard. The entry and dining room are tiled for durability and style , while the new solid core doors throughout provide a a warmer, quieter feel to each room.
The finished lower level offers even more living space, with a family room perfect for movie nights, plus additional space ideal for a home office, workout area, or playroom—the choice is yours!
Step outside and picture yourself entertaining on the private backyard deck, perfect for summer BBQs or relaxing with friends. The expansive concrete driveway is ideal for all your "toys"—trailers, boats, or RVs—and leads to an oversized two-car garage with ample space for parking and storage.
Rest easy knowing this home is move-in ready with a new high-efficiency furnace and AC, as well as newer roof, siding, and gutters and windows. Upstairs, you'll love the versatile third bedroom with a loft area, perfect for a home office, playroom, or retreat.
Conveniently located near parks, restaurants, and highways, this home is perfectly situated for living, working, and exploring the Twin Cities. Don't miss your chance to create lasting memories in this fantastic home—schedule your showing today!
Possible assumable loan.
Professional Photos will be up and listing will be active Friday 1/24/2025.
Location
State MN
County Dakota
Zoning Residential-Single Family
Rooms
Basement Finished, Full
Dining Room Informal Dining Room, Separate/Formal Dining Room
Interior
Heating Forced Air
Cooling Central Air
Fireplace No
Appliance Dishwasher, Dryer, Microwave, Range, Refrigerator, Washer, Water Softener Owned
Exterior
Parking Features Detached, Concrete, Garage Door Opener
Garage Spaces 2.0
Fence Chain Link, Full, Wood
Pool None
Roof Type Age 8 Years or Less,Asphalt
Building
Lot Description Tree Coverage - Medium
Story One and One Half
Foundation 977
Sewer City Sewer/Connected
Water City Water/Connected
Level or Stories One and One Half
Structure Type Metal Siding
New Construction false
Schools
School District Inver Grove Hts. Community Schools
"My job is to find and attract mastery-based agents to the office, protect the culture, and make sure everyone is happy! "






