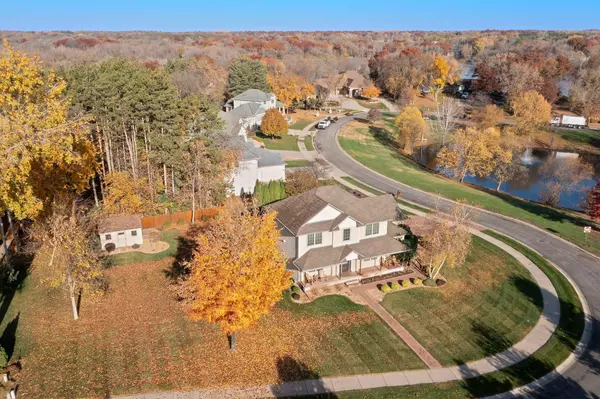5 Beds
4 Baths
3,301 SqFt
5 Beds
4 Baths
3,301 SqFt
Key Details
Property Type Single Family Home
Sub Type Single Family Residence
Listing Status Coming Soon
Purchase Type For Sale
Square Footage 3,301 sqft
Price per Sqft $189
Subdivision Fox Haven Cic #25
MLS Listing ID 6645272
Bedrooms 5
Full Baths 3
Half Baths 1
HOA Fees $650/ann
Year Built 2004
Annual Tax Amount $6,462
Tax Year 2023
Contingent None
Lot Size 0.490 Acres
Acres 0.49
Lot Dimensions 55X22X22X22X22X22X129X100X177
Property Description
Location
State MN
County Sherburne
Zoning Residential-Single Family
Body of Water Upper Orono Lake
Rooms
Basement Drain Tiled, Egress Window(s), Finished, Full, Sump Pump
Dining Room Breakfast Bar, Informal Dining Room, Separate/Formal Dining Room
Interior
Heating Forced Air, Fireplace(s), Radiant Floor
Cooling Central Air
Fireplaces Number 2
Fireplaces Type Family Room, Gas, Living Room, Stone
Fireplace Yes
Appliance Air-To-Air Exchanger, Central Vacuum, Dishwasher, Disposal, Dryer, Exhaust Fan, Humidifier, Gas Water Heater, Microwave, Range, Refrigerator, Stainless Steel Appliances, Washer, Water Softener Owned
Exterior
Parking Features Attached Garage, Driveway - Other Surface, Finished Garage, Garage Door Opener, Heated Garage, Insulated Garage
Garage Spaces 3.0
Waterfront Description Association Access,Deeded Access
Roof Type Age 8 Years or Less,Architectural Shingle
Building
Lot Description Corner Lot
Story Two
Foundation 1223
Sewer City Sewer/Connected
Water City Water - In Street
Level or Stories Two
Structure Type Brick/Stone,Fiber Cement
New Construction false
Schools
School District Elk River
Others
HOA Fee Include Dock,Shared Amenities
"My job is to find and attract mastery-based agents to the office, protect the culture, and make sure everyone is happy! "






