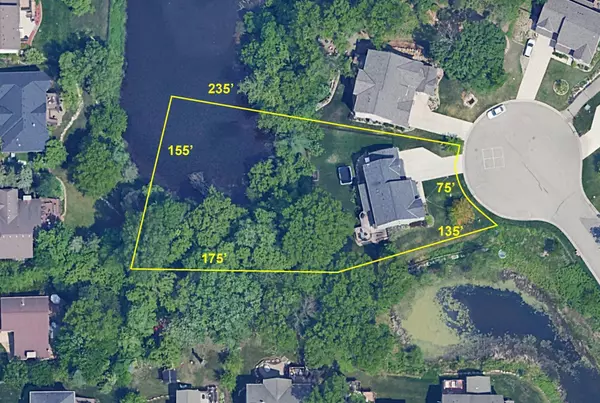5 Beds
5 Baths
3,990 SqFt
5 Beds
5 Baths
3,990 SqFt
OPEN HOUSE
Sat Jan 18, 12:00pm - 1:30pm
Key Details
Property Type Single Family Home
Sub Type Single Family Residence
Listing Status Coming Soon
Purchase Type For Sale
Square Footage 3,990 sqft
Price per Sqft $213
Subdivision Josephine Woods
MLS Listing ID 6649602
Bedrooms 5
Full Baths 2
Half Baths 1
Three Quarter Bath 2
Year Built 2012
Annual Tax Amount $11,976
Tax Year 2025
Contingent None
Lot Size 0.750 Acres
Acres 0.75
Lot Dimensions 76x178
Property Description
gathering area, and the convenience of upstairs laundry. The main floor features a gourmet kitchen with high-end stainless-steel appliances, double oven, and granite countertops with dining nook overlooking the natural beauty of the backyard, in addition to a formal dining room, private office with French doors, living room with gas fireplace, and a built-in planning center adjacent to the mud room. The walk-out lower level was finished in 2021 and contains 3-zone in-floor heating, full fridge and granite counter tops, commercial grade rubber floored gym, two sizable storage areas, and a 5th bedroom with accompanying tiled bathroom with rain shower. Step outside to relax in the fully fenced expansive yard with a two-tiered cedar deck, patio with private Cal Spa hot tub (2021), raised garden beds, mature apple trees, or enjoy skating on the pond in the winter time. Additional highlights include new high-efficiency furnace (with UV light, air purification, and Aprilaire humidification) and air
conditioner (July 2024), large 3-car garage with workbench, and an additional storage shed. The home is located steps from Lake Josephine beach, in addition to 3 other parks within 5 minutes' walk, is in a top-rated school district, and conveniently located to multiple shopping and dining opportunities.
Location
State MN
County Ramsey
Zoning Residential-Single Family
Body of Water Unnamed Lake
Rooms
Basement Daylight/Lookout Windows, Drain Tiled, Full, Concrete, Partially Finished, Sump Pump, Tile Shower, Walkout
Dining Room Eat In Kitchen, Informal Dining Room, Kitchen/Dining Room, Separate/Formal Dining Room
Interior
Heating Forced Air, Radiant Floor, Radiant
Cooling Central Air
Fireplaces Number 1
Fireplaces Type Gas, Living Room
Fireplace Yes
Appliance Dishwasher, Disposal, Double Oven, Dryer, Electronic Air Filter, Exhaust Fan, Freezer, Humidifier, Gas Water Heater, Microwave, Range, Refrigerator, Stainless Steel Appliances, Washer
Exterior
Parking Features Attached Garage, Concrete, Garage Door Opener, Insulated Garage
Garage Spaces 3.0
Fence Chain Link, Full
Waterfront Description Pond
Roof Type Age Over 8 Years,Architectural Shingle,Asphalt,Pitched
Building
Lot Description Public Transit (w/in 6 blks), Irregular Lot, Sod Included in Price, Tree Coverage - Medium
Story Two
Foundation 1277
Sewer City Sewer/Connected
Water City Water/Connected
Level or Stories Two
Structure Type Brick/Stone,Fiber Cement,Metal Siding
New Construction false
Schools
School District Roseville
"My job is to find and attract mastery-based agents to the office, protect the culture, and make sure everyone is happy! "






