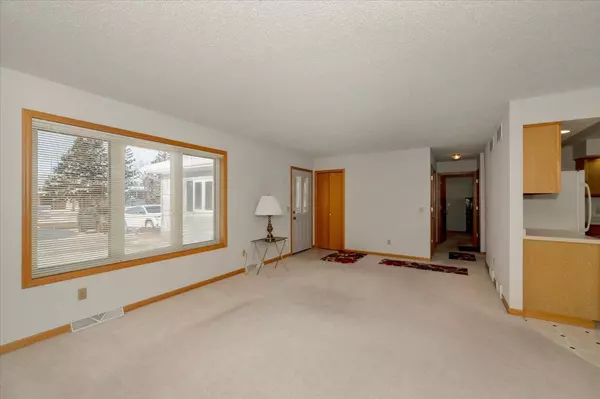3 Beds
2 Baths
1,428 SqFt
3 Beds
2 Baths
1,428 SqFt
OPEN HOUSE
Fri Jan 17, 5:00pm - 6:30pm
Sun Jan 19, 12:00pm - 1:30pm
Key Details
Property Type Single Family Home
Sub Type Single Family Residence
Listing Status Active
Purchase Type For Sale
Square Footage 1,428 sqft
Price per Sqft $231
Subdivision Hammond Blvd Add
MLS Listing ID 6649823
Bedrooms 3
Full Baths 1
Three Quarter Bath 1
Year Built 1998
Annual Tax Amount $4,182
Tax Year 2023
Contingent None
Lot Size 0.320 Acres
Acres 0.32
Lot Dimensions 100x140
Property Description
Location
State WI
County Douglas
Zoning Residential-Single Family
Rooms
Basement Full, Concrete, Unfinished
Dining Room Breakfast Bar, Informal Dining Room, Kitchen/Dining Room
Interior
Heating Forced Air
Cooling Central Air
Fireplace No
Appliance Dishwasher, Disposal, Electric Water Heater, Exhaust Fan, Range, Refrigerator
Exterior
Parking Features Attached Garage, Concrete, Heated Garage
Garage Spaces 2.0
Building
Story One
Foundation 1428
Sewer City Sewer/Connected
Water City Water/Connected
Level or Stories One
Structure Type Vinyl Siding
New Construction false
Schools
School District Superior
"My job is to find and attract mastery-based agents to the office, protect the culture, and make sure everyone is happy! "






