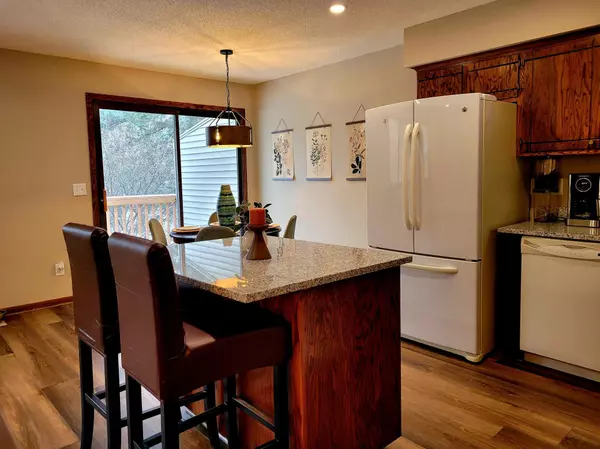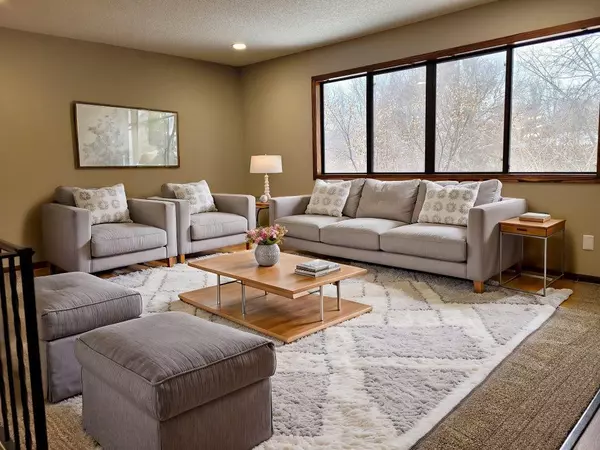3 Beds
2 Baths
1,883 SqFt
3 Beds
2 Baths
1,883 SqFt
Key Details
Property Type Townhouse
Sub Type Townhouse Side x Side
Listing Status Active
Purchase Type For Sale
Square Footage 1,883 sqft
Price per Sqft $148
Subdivision Cic 609 Cherokee Hills Assoc I
MLS Listing ID 6649729
Bedrooms 3
Full Baths 2
HOA Fees $310/mo
Year Built 1972
Annual Tax Amount $3,030
Tax Year 2024
Contingent None
Lot Size 3,049 Sqft
Acres 0.07
Property Description
Step into this beautifully updated townhome that offers the space and comfort of a single-family residence! With 3 bedrooms plus an office that can easily be converted to a 4th bedroom, this home provides flexibility for your lifestyle. Enjoy 2 full baths, a 2-car garage, and thoughtful upgrades throughout.
The open floor plan boasts a center island kitchen with brand-new granite countertops, modern lighting, and freshly updated flooring. Freshly painted walls create a warm and inviting atmosphere. The two walkouts lead to a private outdoor setting, perfect for relaxation or entertaining.
Located in a desirable community with access to a sparkling pool, this townhome is the ideal blend of convenience and comfort. Don't miss the opportunity to own this move-in-ready gem!
Location
State MN
County Ramsey
Zoning Residential-Multi-Family
Rooms
Basement Daylight/Lookout Windows, Finished, Walkout
Dining Room Informal Dining Room
Interior
Heating Forced Air
Cooling Central Air
Fireplace No
Appliance Dishwasher, Disposal, Dryer, Microwave, Refrigerator, Washer, Water Softener Owned
Exterior
Parking Features Attached Garage
Garage Spaces 2.0
Pool Below Ground, Outdoor Pool, Shared
Roof Type Asphalt
Building
Story Split Entry (Bi-Level)
Foundation 983
Sewer City Sewer/Connected
Water City Water/Connected
Level or Stories Split Entry (Bi-Level)
Structure Type Metal Siding,Vinyl Siding
New Construction false
Schools
School District Mounds View
Others
HOA Fee Include Hazard Insurance,Lawn Care,Maintenance Grounds,Professional Mgmt,Trash,Shared Amenities,Snow Removal
Restrictions Mandatory Owners Assoc,Rentals not Permitted,Pets - Cats Allowed,Pets - Dogs Allowed,Pets - Number Limit
"My job is to find and attract mastery-based agents to the office, protect the culture, and make sure everyone is happy! "






