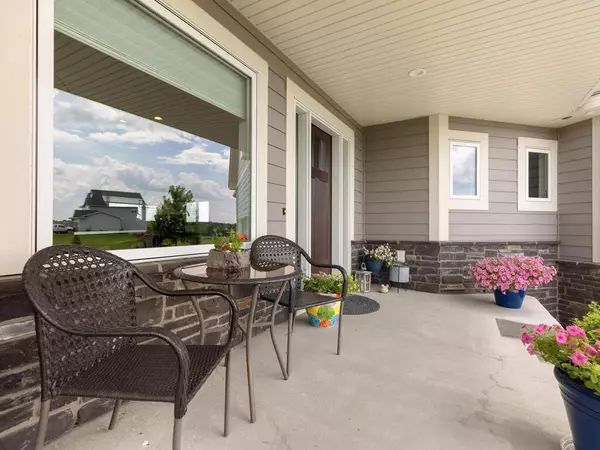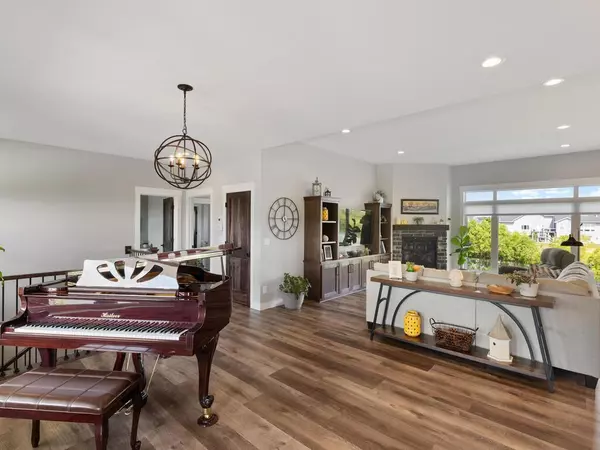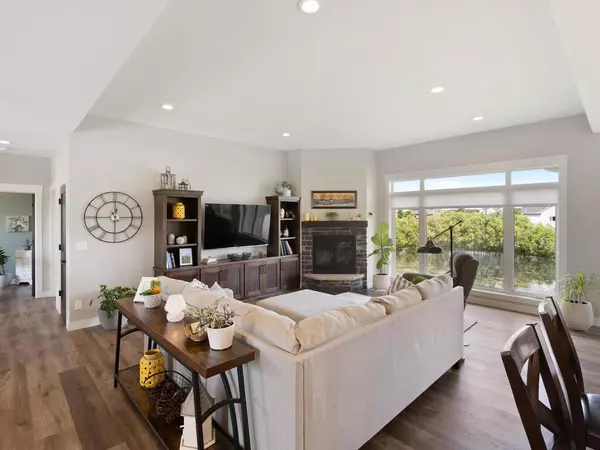3 Beds
3 Baths
4,026 SqFt
3 Beds
3 Baths
4,026 SqFt
Key Details
Property Type Single Family Home
Sub Type Single Family Residence
Listing Status Active
Purchase Type For Sale
Square Footage 4,026 sqft
Price per Sqft $229
Subdivision Harmony Estates 2Nd Add
MLS Listing ID 6641296
Bedrooms 3
Full Baths 1
Half Baths 1
Three Quarter Bath 1
Year Built 2019
Annual Tax Amount $6,030
Tax Year 2024
Contingent None
Lot Size 1.520 Acres
Acres 1.52
Lot Dimensions 62x260x156x319x300x129
Property Description
The functional back Entry includes an electronics station, abundant cabinetry, a convenient half bath, and a walk-in closet. The luxurious Owner's Suite boasts soaring 10-foot recessed ceilings, a spa-like ¾ bath with dual vanities, a frameless glass walk-in shower, and a private water closet. The main-floor Laundry Room, accessible from both the Owner's Suite closet and the hallway, adds ease to your daily routine.
The walk-out lower level is an entertainer's dream, with in-floor heating, 9-foot ceilings, a walk-up wet bar complete with a fridge/freezer, a spacious Family Room, an Exercise Room, two additional Bedrooms, and a full Bath. Unique features include a Utility Room with access to the garage and a dedicated Golf practice area.
The oversized Garage is equally impressive, offering 13-foot ceilings, floor drains, running water, insulated and sheetrocked walls, and a rear-facing door for convenient backyard access. It's also equipped with beltless openers for smooth operation.
Located on a peaceful cul-de-sac, the beautifully landscaped yard features continuous edging and in-ground irrigation for easy maintenance. This is truly a one-of-a-kind property you won't want to miss!
Location
State MN
County Anoka
Zoning Residential-Single Family
Rooms
Basement Daylight/Lookout Windows, Drain Tiled, Egress Window(s), Finished, Full, Concrete, Storage Space, Walkout
Dining Room Breakfast Bar, Informal Dining Room
Interior
Heating Forced Air
Cooling Central Air
Fireplaces Number 1
Fireplaces Type Family Room, Gas
Fireplace Yes
Appliance Air-To-Air Exchanger, Central Vacuum, Dishwasher, Disposal, Dryer, Exhaust Fan, Humidifier, Water Filtration System, Microwave, Range, Refrigerator, Stainless Steel Appliances, Tankless Water Heater, Washer
Exterior
Parking Features Attached Garage, Asphalt, Concrete, Electric, Floor Drain, Finished Garage, Garage Door Opener, Insulated Garage
Garage Spaces 3.0
Roof Type Age Over 8 Years
Building
Lot Description Tree Coverage - Light
Story One
Foundation 2026
Sewer Private Sewer
Water Private, Well
Level or Stories One
Structure Type Brick/Stone,Fiber Cement,Vinyl Siding
New Construction false
Schools
School District Anoka-Hennepin
"My job is to find and attract mastery-based agents to the office, protect the culture, and make sure everyone is happy! "






