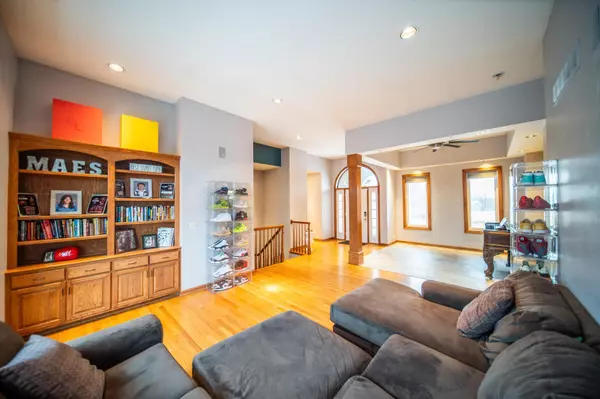5 Beds
4 Baths
3,879 SqFt
5 Beds
4 Baths
3,879 SqFt
OPEN HOUSE
Sat Jan 18, 1:00pm - 3:00pm
Key Details
Property Type Single Family Home
Sub Type Single Family Residence
Listing Status Active
Purchase Type For Sale
Square Footage 3,879 sqft
Price per Sqft $199
MLS Listing ID 6645450
Bedrooms 5
Full Baths 3
Half Baths 1
Year Built 1993
Annual Tax Amount $4,926
Tax Year 2024
Contingent None
Lot Size 6.110 Acres
Acres 6.11
Lot Dimensions 176x7x3x400x410x648x377
Property Description
Location
State MN
County Dodge
Zoning Residential-Single Family
Rooms
Basement Block, Daylight/Lookout Windows, Drain Tiled, Egress Window(s), Finished, Full, Storage Space, Sump Pump
Dining Room Breakfast Bar, Informal Dining Room, Separate/Formal Dining Room
Interior
Heating Forced Air, Fireplace(s), Wood Stove
Cooling Central Air
Fireplaces Number 2
Fireplaces Type Two Sided, Brick, Family Room, Gas, Living Room, Primary Bedroom, Wood Burning Stove
Fireplace Yes
Appliance Central Vacuum, Cooktop, Dishwasher, Disposal, Dryer, Microwave, Refrigerator, Wall Oven, Washer, Water Softener Owned
Exterior
Parking Features Attached Garage, Detached, Concrete, Finished Garage, Garage Door Opener, Heated Garage, Storage
Garage Spaces 7.0
Fence Full
Pool Above Ground
Roof Type Asphalt
Building
Lot Description Tree Coverage - Medium
Story One
Foundation 2209
Sewer Private Sewer, Septic System Compliant - Yes, Tank with Drainage Field
Water Well
Level or Stories One
Structure Type Brick/Stone,Metal Siding
New Construction false
Schools
School District Triton
"My job is to find and attract mastery-based agents to the office, protect the culture, and make sure everyone is happy! "






