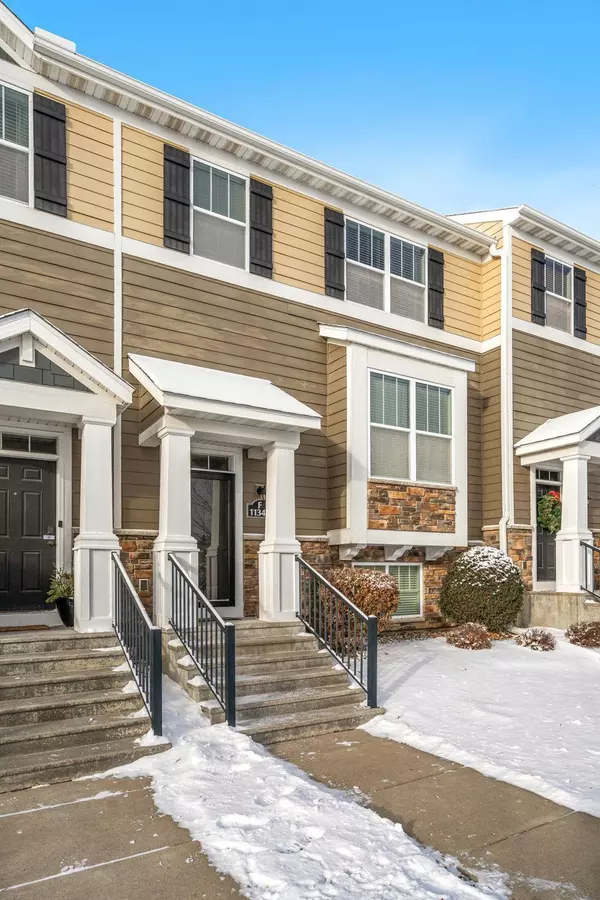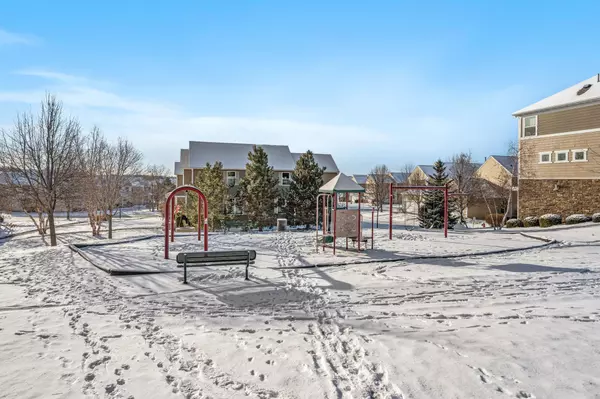4 Beds
4 Baths
2,045 SqFt
4 Beds
4 Baths
2,045 SqFt
OPEN HOUSE
Sat Jan 18, 12:00pm - 2:00pm
Key Details
Property Type Townhouse
Sub Type Townhouse Side x Side
Listing Status Active
Purchase Type For Sale
Square Footage 2,045 sqft
Price per Sqft $183
Subdivision Dancing Waters
MLS Listing ID 6640834
Bedrooms 4
Full Baths 2
Half Baths 1
Three Quarter Bath 1
HOA Fees $459/mo
Year Built 2012
Annual Tax Amount $3,370
Tax Year 2024
Contingent None
Lot Size 1,306 Sqft
Acres 0.03
Property Description
The living area is enhanced by a stunning reclaimed wood and slate fireplace, complemented by built-in cabinetry. Additional bespoke touches include reclaimed wood floating shelves and a built-in window bench with storage, along with stylish wainscoting in the half bath.
Upstairs, the owner's suite is a sanctuary with a vaulted ceiling and large windows. The en-suite bathroom includes a soaker tub, separate shower, dual vanity, and a spacious walk-in closet with a trendy barn door. Two additional bedrooms on this level provide plenty of space for family or guests.
The lower level offers a versatile space that can serve as an extra bedroom or family room, complete with a walk-in closet and a ¾ bath featuring tiled flooring with in-floor heating.
Outside, the community amenities include walking trails, parks, a pool, volleyball courts, and more. Ready to move in and perfect for those who don't want to wait to build, this home invites you to start living your best life right away. Come see why Dancing Waters is the talk of the town!
Location
State MN
County Washington
Zoning Residential-Single Family
Rooms
Family Room Club House, Play Area
Basement Daylight/Lookout Windows, Drain Tiled, Full, Concrete, Sump Pump, Walkout
Dining Room Breakfast Bar, Informal Dining Room, Kitchen/Dining Room
Interior
Heating Forced Air
Cooling Central Air
Fireplaces Number 1
Fireplaces Type Family Room, Gas
Fireplace No
Appliance Dishwasher, Disposal, Dryer, Exhaust Fan, Microwave, Range, Washer, Water Softener Owned
Exterior
Parking Features Attached Garage, Asphalt, Tuckunder Garage
Garage Spaces 2.0
Fence None
Pool Below Ground, Outdoor Pool
Roof Type Asphalt
Building
Story Two
Foundation 600
Sewer City Sewer/Connected
Water City Water/Connected
Level or Stories Two
Structure Type Brick/Stone,Fiber Cement
New Construction false
Schools
School District Stillwater
Others
HOA Fee Include Maintenance Structure,Hazard Insurance,Internet,Lawn Care,Maintenance Grounds,Professional Mgmt,Trash,Shared Amenities,Snow Removal
Restrictions Mandatory Owners Assoc,Pets - Cats Allowed,Pets - Dogs Allowed,Pets - Number Limit,Pets - Weight/Height Limit
"My job is to find and attract mastery-based agents to the office, protect the culture, and make sure everyone is happy! "






