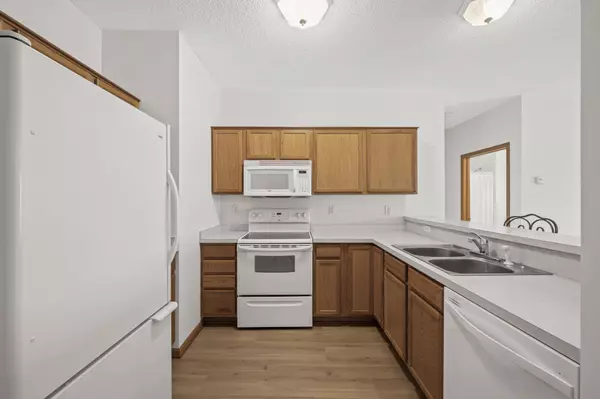2 Beds
2 Baths
1,215 SqFt
2 Beds
2 Baths
1,215 SqFt
Key Details
Property Type Condo
Sub Type High Rise
Listing Status Active
Purchase Type For Sale
Square Footage 1,215 sqft
Price per Sqft $190
Subdivision Cic 494 Oak Hill Condo
MLS Listing ID 6648078
Bedrooms 2
Full Baths 1
Three Quarter Bath 1
HOA Fees $385/mo
Year Built 2003
Annual Tax Amount $2,526
Tax Year 2024
Contingent None
Lot Size 435 Sqft
Acres 0.01
Lot Dimensions common
Property Description
Location
State MN
County Ramsey
Zoning Residential-Single Family
Rooms
Family Room Community Room, Exercise Room
Basement None
Dining Room Living/Dining Room
Interior
Heating Forced Air
Cooling Central Air
Fireplace No
Appliance Dishwasher, Disposal, Dryer, Microwave, Range, Refrigerator, Washer
Exterior
Parking Features Garage Door Opener, Heated Garage, Parking Garage, Underground
Garage Spaces 1.0
Pool None
Roof Type Age 8 Years or Less
Building
Story One
Foundation 1215
Sewer City Sewer/Connected
Water City Water/Connected
Level or Stories One
Structure Type Block,Vinyl Siding
New Construction false
Schools
School District North St Paul-Maplewood
Others
HOA Fee Include Lawn Care,Maintenance Grounds,Parking,Trash,Security,Sewer,Shared Amenities,Snow Removal
Restrictions Mandatory Owners Assoc,Rentals not Permitted,Seniors - 55+
"My job is to find and attract mastery-based agents to the office, protect the culture, and make sure everyone is happy! "






