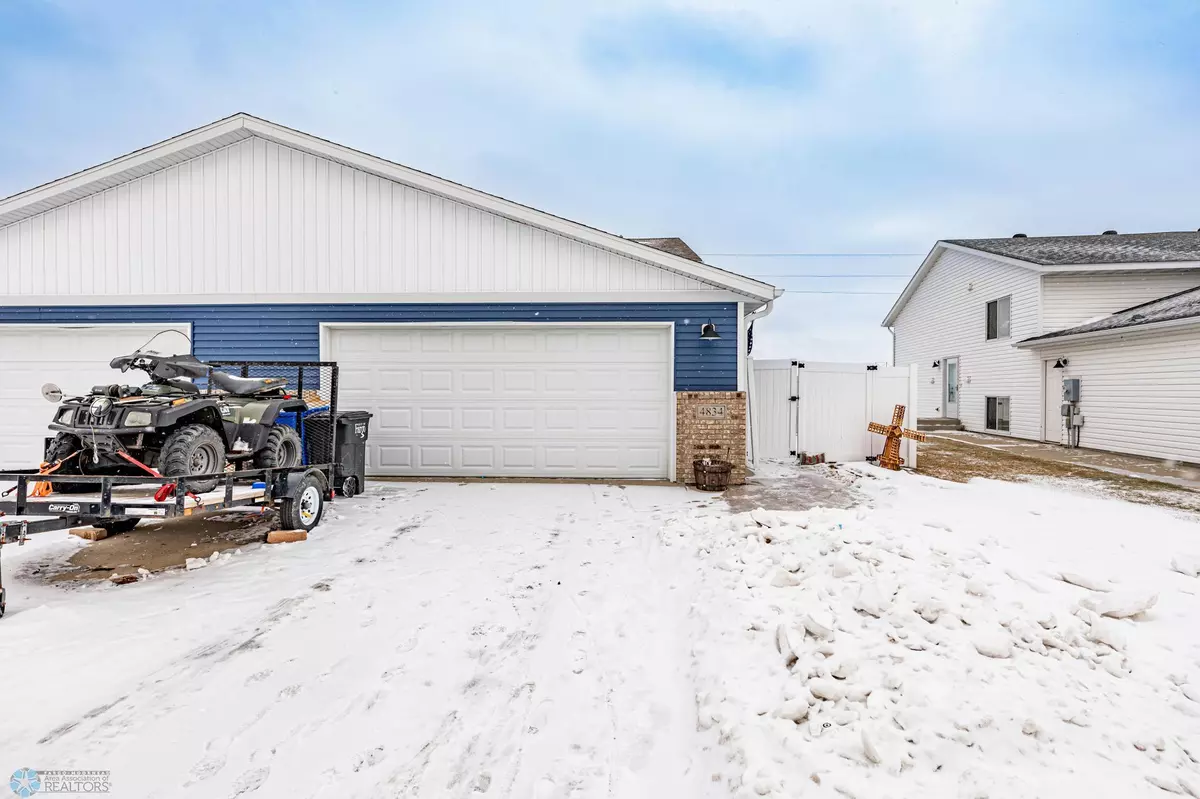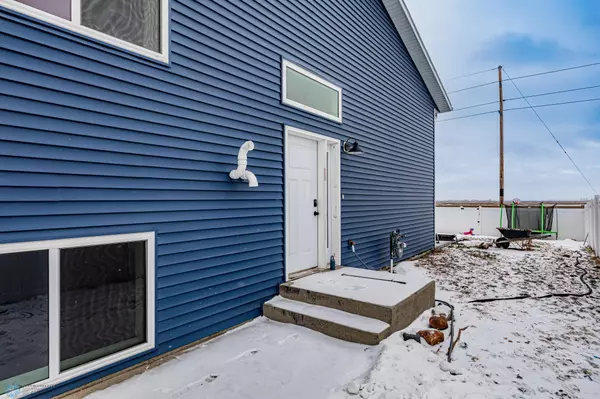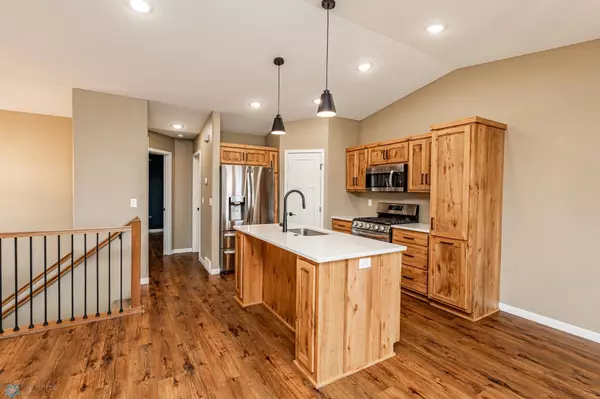3 Beds
2 Baths
1,672 SqFt
3 Beds
2 Baths
1,672 SqFt
Key Details
Property Type Multi-Family
Sub Type Twin Home
Listing Status Contingent
Purchase Type For Sale
Square Footage 1,672 sqft
Price per Sqft $164
Subdivision Osgood Townsite Seventh Add
MLS Listing ID 6647327
Bedrooms 3
Full Baths 1
Three Quarter Bath 1
Year Built 2007
Annual Tax Amount $2,394
Tax Year 2023
Contingent Inspection
Lot Size 4,356 Sqft
Acres 0.1
Lot Dimensions 35x130
Property Description
The upper-level primary bedroom includes a Hollywood bathroom for added convenience and a generously sized walk-in closet. The lower level features a nicely sized family room with direct access to the heated garage, along with 2 additional bedrooms and a full bathroom.
Enjoy the convenience of a tankless water heater and included washer and dryer. The heated, insulated garage adds practicality, while the deck, patio, and fully fenced backyard create the perfect outdoor retreat. With low special assessments and no backyard neighbors, this home truly has it all.
Don't miss out on this move-in-ready gem—schedule your private showing today!
Location
State ND
County Cass
Zoning Residential-Single Family
Rooms
Basement Concrete, Sump Pump
Dining Room Kitchen/Dining Room
Interior
Heating Forced Air
Cooling Central Air
Flooring Luxury Vinyl Plank
Fireplace No
Appliance Dishwasher, Disposal, Microwave, Range, Refrigerator, Stainless Steel Appliances, Tankless Water Heater
Exterior
Parking Features Attached Garage, Heated Garage, Insulated Garage
Garage Spaces 2.0
Fence Vinyl
Roof Type Architectural Shingle
Building
Story Split Entry (Bi-Level)
Foundation 836
Sewer City Sewer/Connected
Water City Water/Connected
Level or Stories Split Entry (Bi-Level)
Structure Type Brick/Stone,Vinyl Siding
New Construction false
Schools
School District West Fargo
"My job is to find and attract mastery-based agents to the office, protect the culture, and make sure everyone is happy! "






