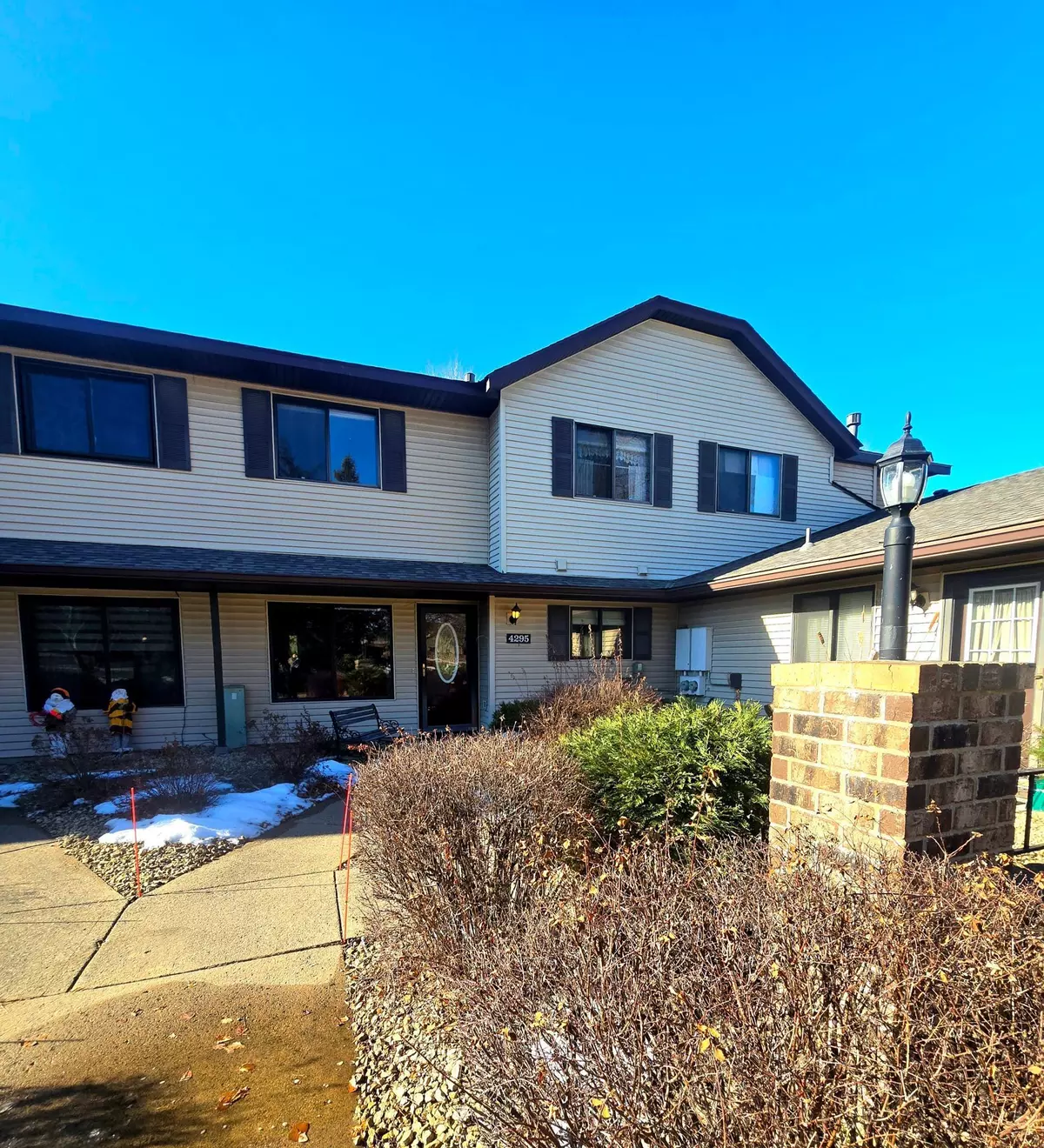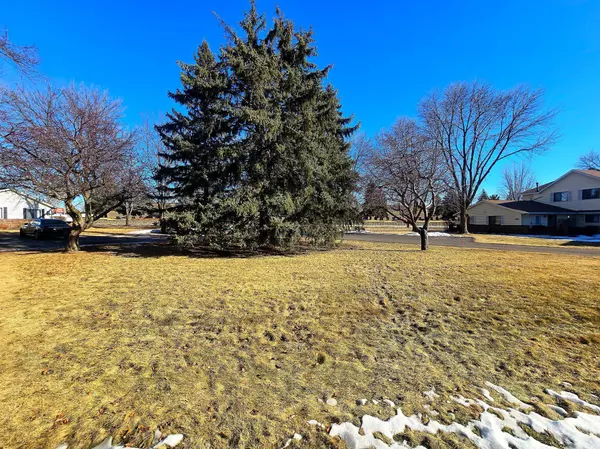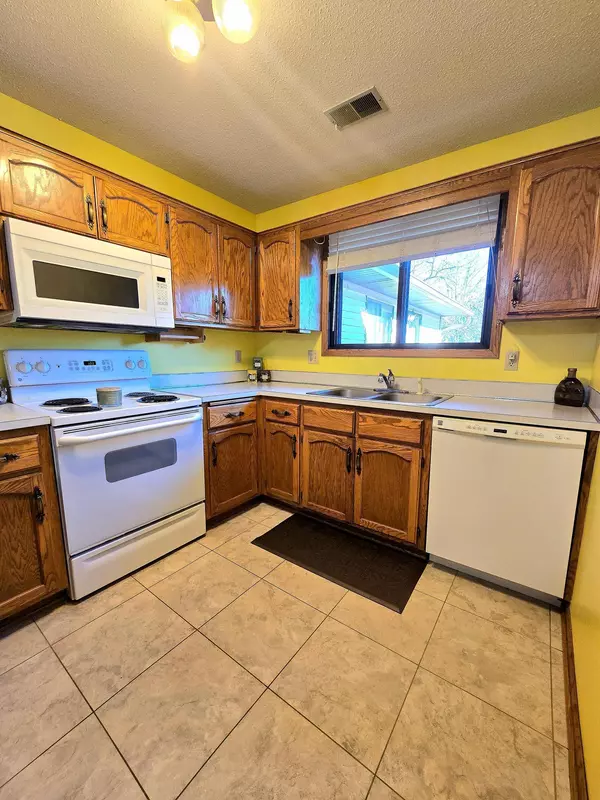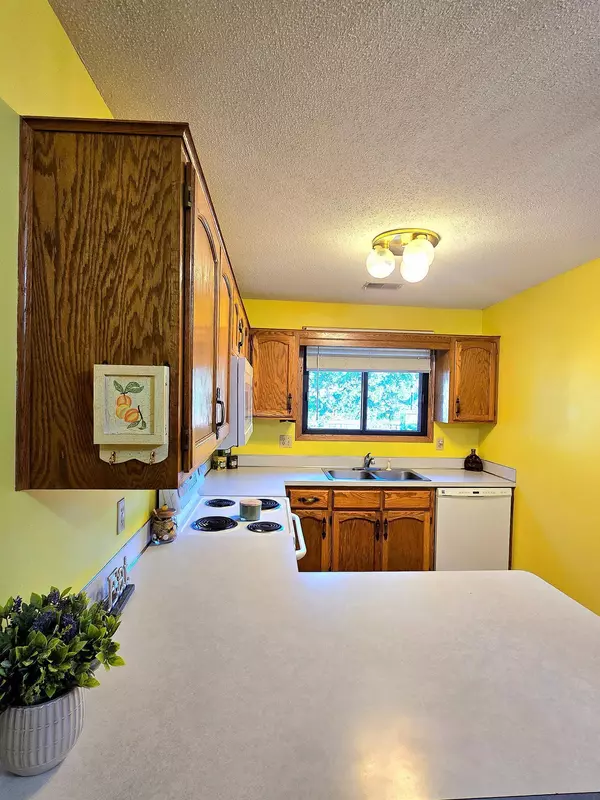2 Beds
2 Baths
1,100 SqFt
2 Beds
2 Baths
1,100 SqFt
Key Details
Property Type Townhouse
Sub Type Townhouse Side x Side
Listing Status Active
Purchase Type For Sale
Square Footage 1,100 sqft
Price per Sqft $172
Subdivision Condo 251 Greenhaven Condo
MLS Listing ID 6647418
Bedrooms 2
Full Baths 1
Half Baths 1
HOA Fees $295/mo
Year Built 1986
Annual Tax Amount $2,190
Tax Year 2024
Contingent None
Lot Size 435 Sqft
Acres 0.01
Property Description
Location
State MN
County Ramsey
Zoning Residential-Multi-Family,Residential-Single Family
Rooms
Basement None
Dining Room Eat In Kitchen
Interior
Heating Forced Air
Cooling Central Air
Fireplace No
Appliance Dishwasher, Dryer, Range, Refrigerator, Washer, Water Softener Owned
Exterior
Parking Features Attached Garage, Asphalt
Garage Spaces 1.0
Roof Type Age 8 Years or Less
Building
Story Two
Foundation 550
Sewer City Sewer/Connected
Water City Water/Connected
Level or Stories Two
Structure Type Brick/Stone,Vinyl Siding
New Construction false
Schools
School District White Bear Lake
Others
HOA Fee Include Maintenance Structure,Hazard Insurance,Lawn Care,Maintenance Grounds,Professional Mgmt,Trash,Snow Removal
Restrictions Mandatory Owners Assoc,Pets - Breed Restriction,Pets - Cats Allowed,Pets - Dogs Allowed,Pets - Number Limit,Rental Restrictions May Apply
"My job is to find and attract mastery-based agents to the office, protect the culture, and make sure everyone is happy! "






